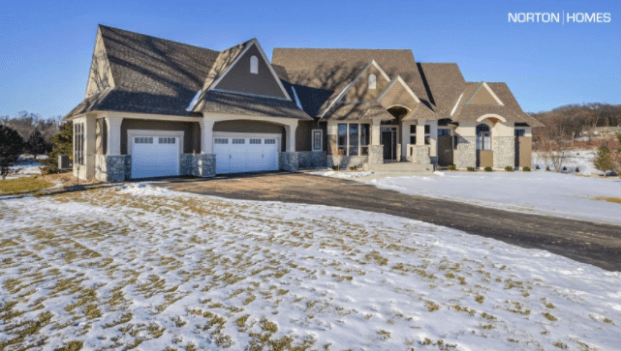Norton Homes 2018 Spring Parade of Homes Review

March is wrapping up, which means we’re here to report on the 2018 Spring Parade of Homes in Minnesota! Hosted by the Builder’s Associated of the Twin Cities (BATC), the Parade of Homes is an exciting bi-annual event that allows builders, designers, prospective homeowners, or any member of the public to tour homes in Minnesota.
This year, the Spring Parade of Homes showcased a whopping 481 homes! Those wanting to tour model homes for future events can easily customize itineraries based on location, price range, and home design.
Homes are our passion, and we look forward to the opportunity to showcase a home in the Parade of Homes. Not only do we enjoy showcasing our own hard work, but we love taking the time to admire and learn from other experts in the field.
Parade of Homes Spring 2018 Model #48
During the 2018 Spring Showcase of the Parade of Homes in the Twin Cities, we proudly featured a model home from our Lakeview Orono neighborhood —assigned model #48. This model home is prominently featured in Lakeview of Orono and is situated on the north shore of Lake Minnetonka.
This location is a true sweet spot for those seeking to surround themselves with natural beauty while still being close to big city amenities. This expansive lot is surrounded by natural prairie grasses and is a stone’s throw away from the lake — perfect for families who love being out on the water.
The rambler style home draws design inspiration from English country homes. It features timeless elements including a gabled roofline and a mixture of stone and wood to create an inviting, natural feel. Walking in, you’ll immediately notice the attention to detail with the arched entryway and intricate window designs.
When you walk inside, you’ll find that the interior design absolutely exudes luxury and comfort. You’ll notice an abundance of natural light thanks to the expansive picture windows situated at the back of the home. Beautiful wire brushed oak hardwood floors extend throughout the first floor, which includes the farmhouse inspired kitchen.
The kitchen itself is open concept, featuring two spacious islands, double ovens, and plenty of dining space — a perfect space for cooking and entertaining.
The master bedroom is designed as an owner’s suite and is right out of a daydream. Situated with a walk-in closet complete with its own laundry nook for maximum convenience.
Perhaps the most stunning feature, however, is the attached master bathroom. With gorgeous windows overlooking scenic prairie land, the bathroom includes both a freestanding soaking tub and walk-in shower.
The lower level is outfitted for entertainment, whether it’s a neighborhood gathering or just a night spent with the family. A full wet bar, room for a home theater, and huge open spaces will make this home the envy of all friends who visit.
Imagining this dream home is one thing, but we think you’ve got to see it to believe it! We’ve proudly received many compliments and inquiries of the designs showcased in this home from those who have attended the 2018 Spring Parade of Homes in the previous weeks. If you’d like to visit during our regular open house hours on Saturdays and Sundays from 12-3 or are curious about our custom home building process, we encourage you to reach out!