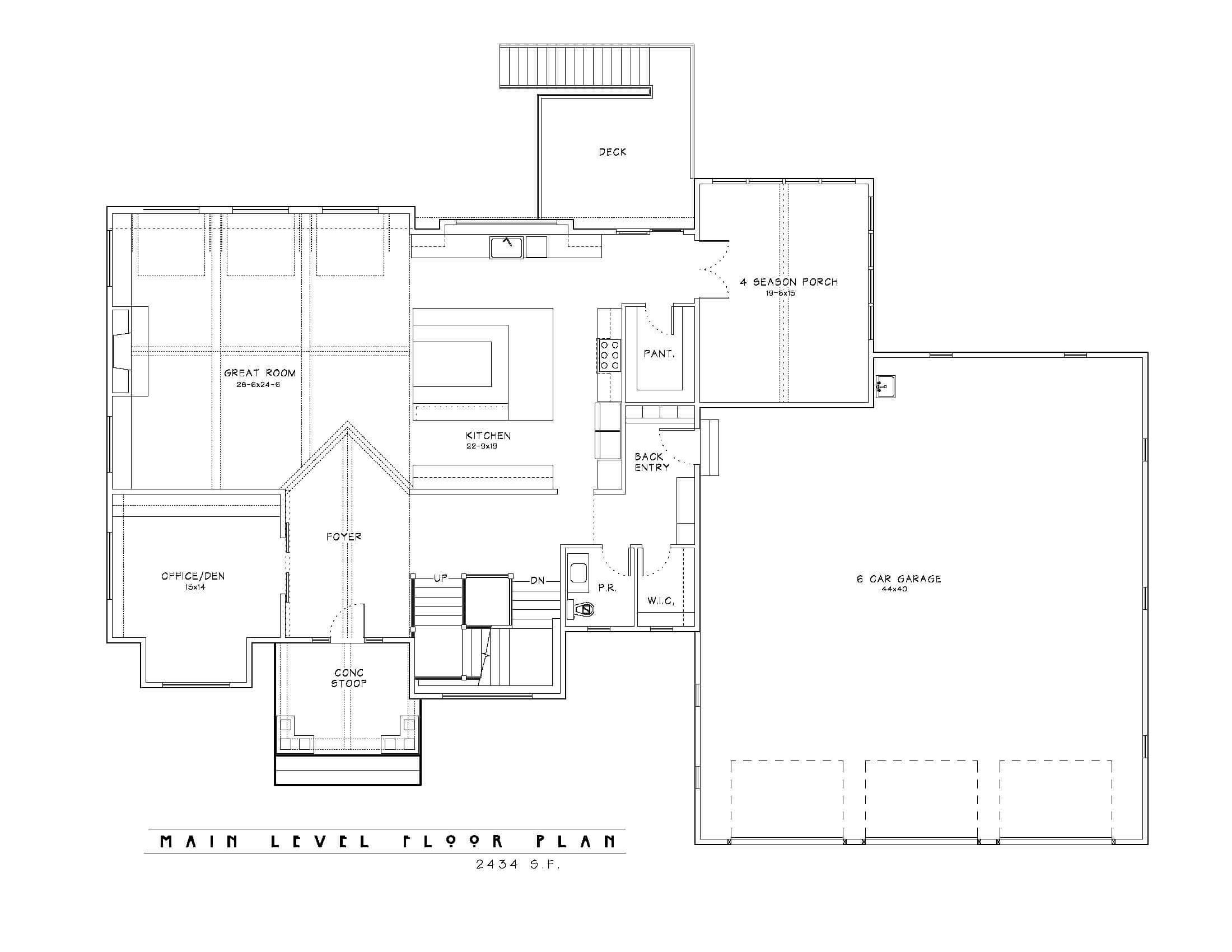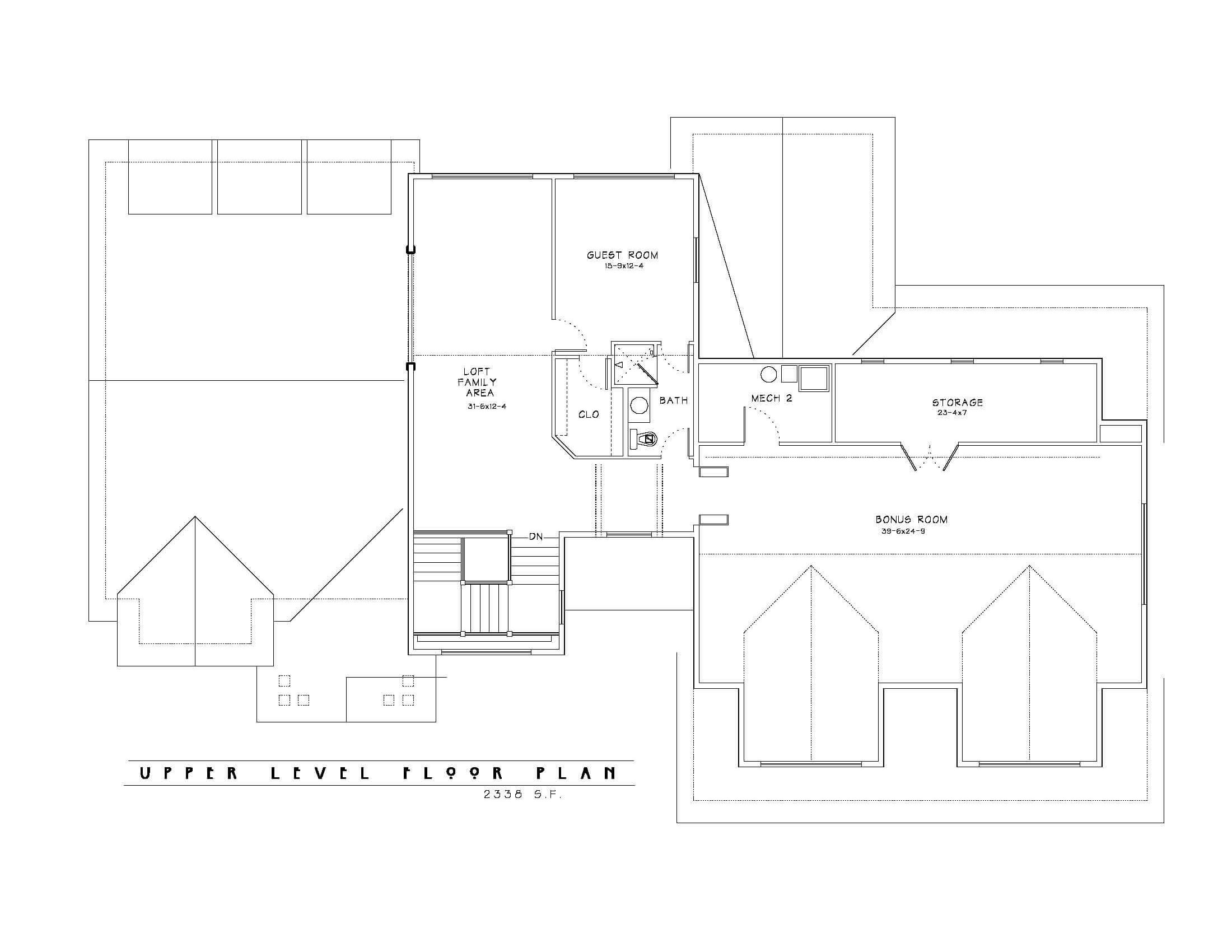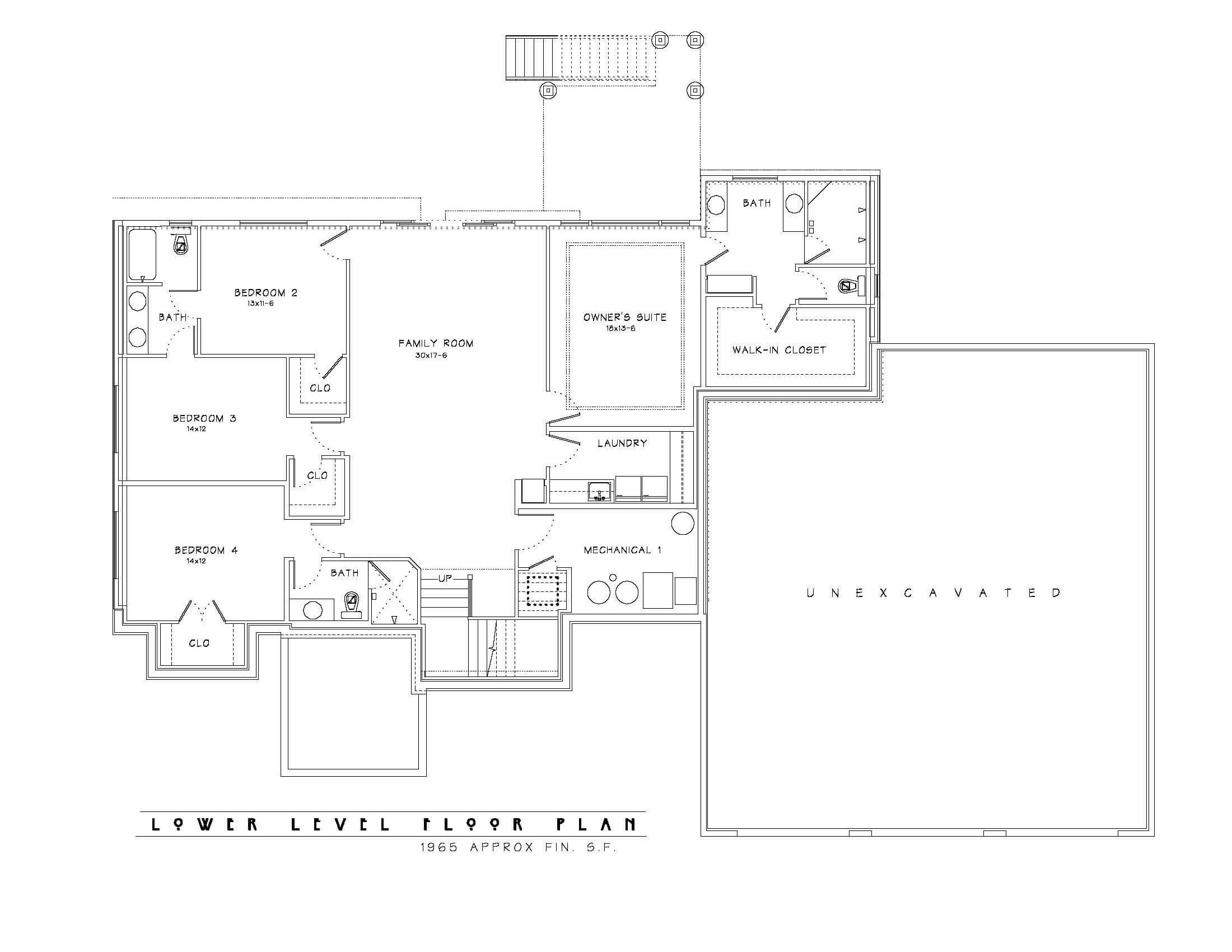Prior Lake – Custom Rambler + Loft
5 bd 4.5 ba 6737 sqft 6 car
Floor PlanThis expansive rambler +loft was custom-designed to include all of the amenities this family desired. The open-concept floorplan features high vaulted ceilings in the main level and upper loft and bonus rooms, an abundance of large windows offering exemplary natural light-warmth. Complete with a gourmet kitchen featuring booth seating, endless cabinet space throughout, a 4 season porch, bonus room and extra storage space gives an even larger feel to the home.


