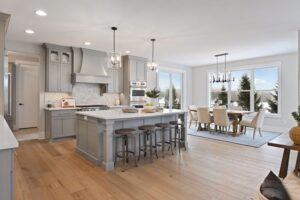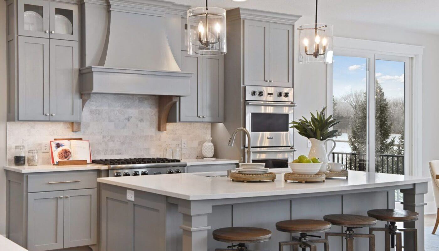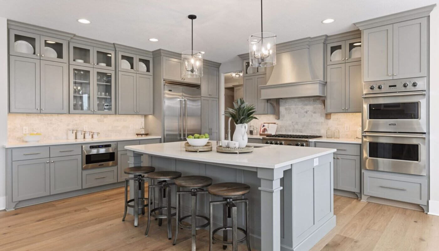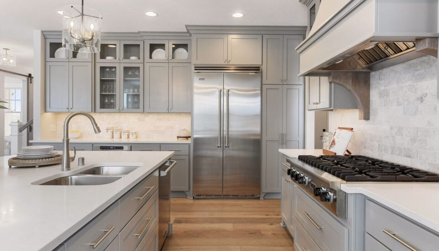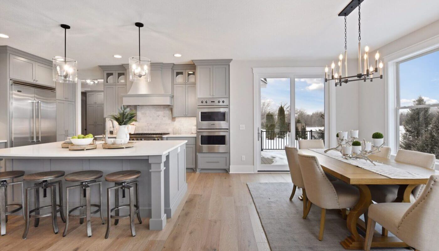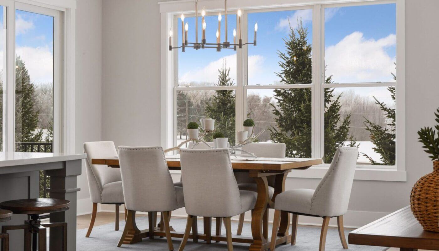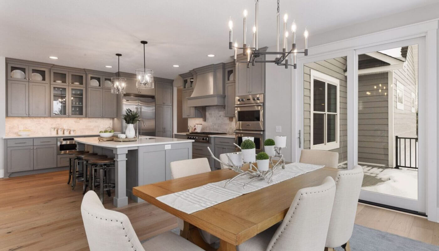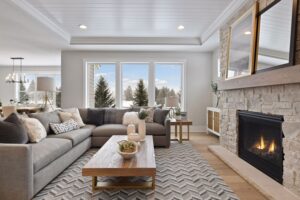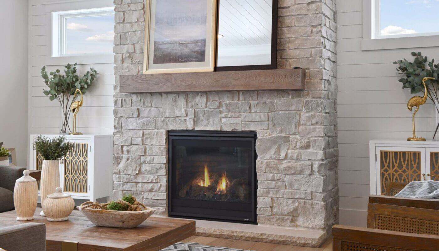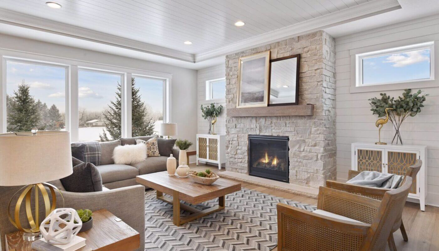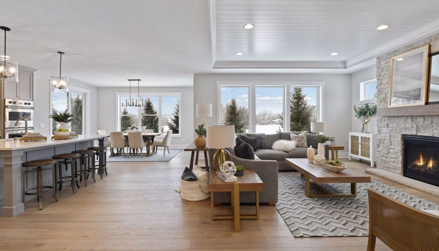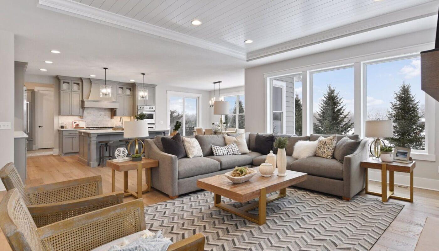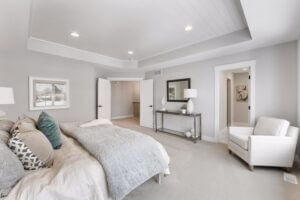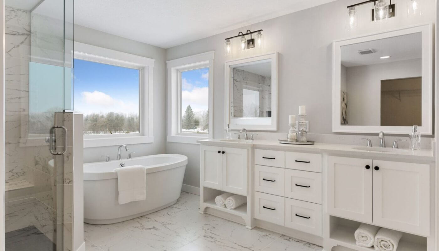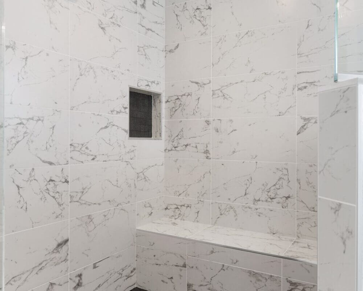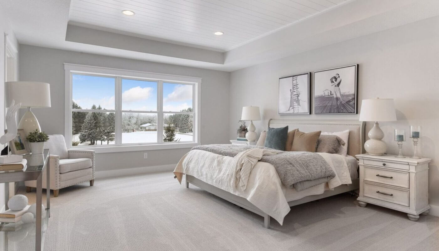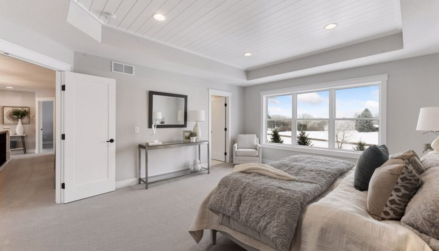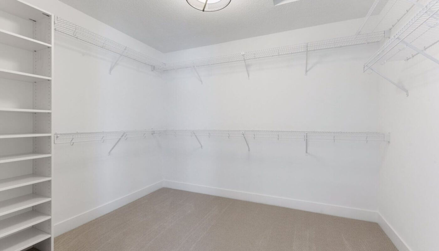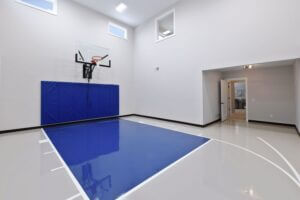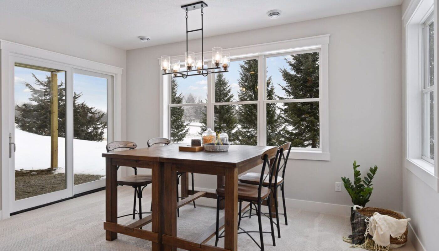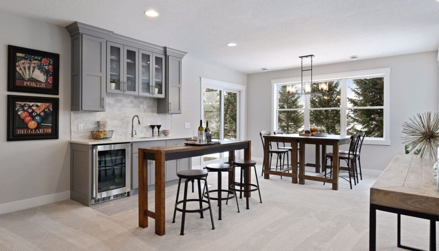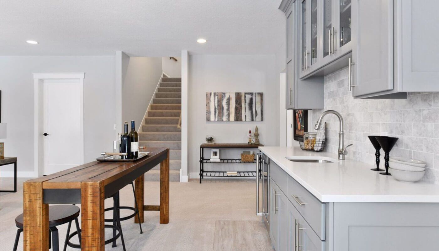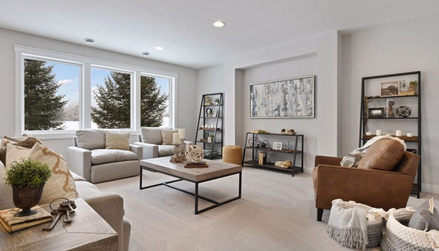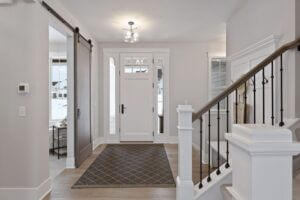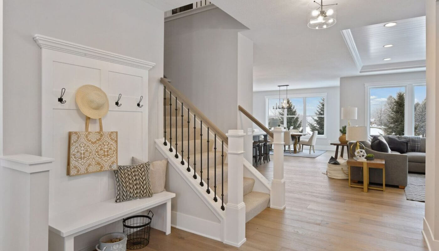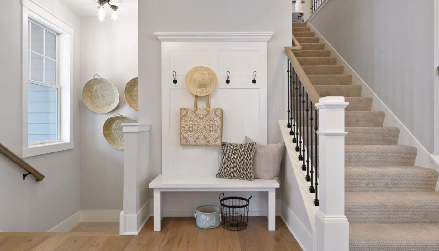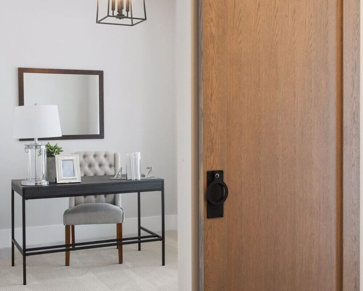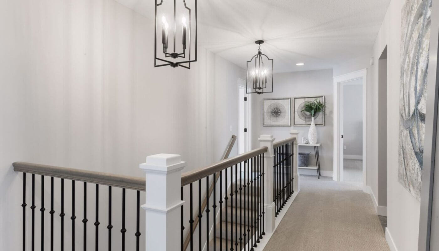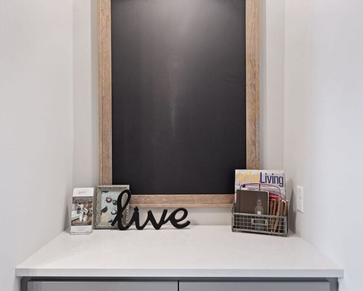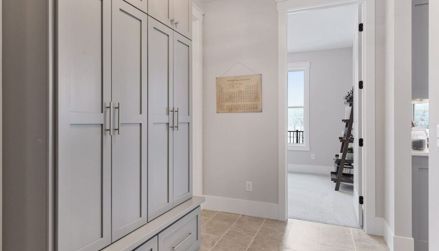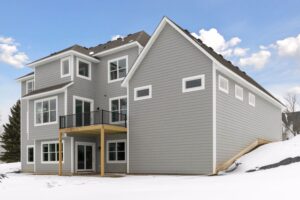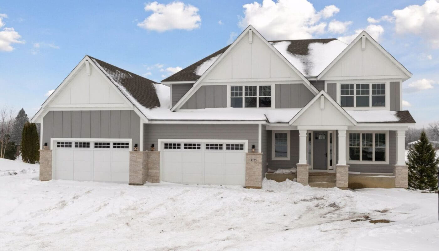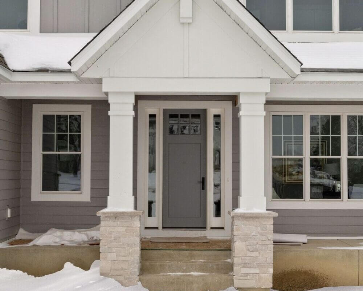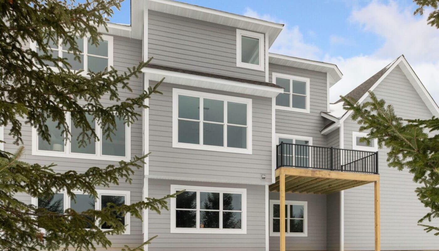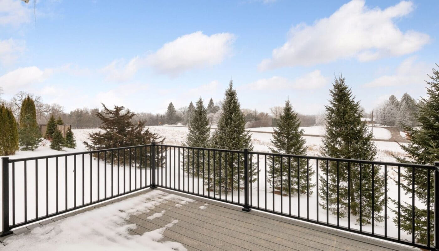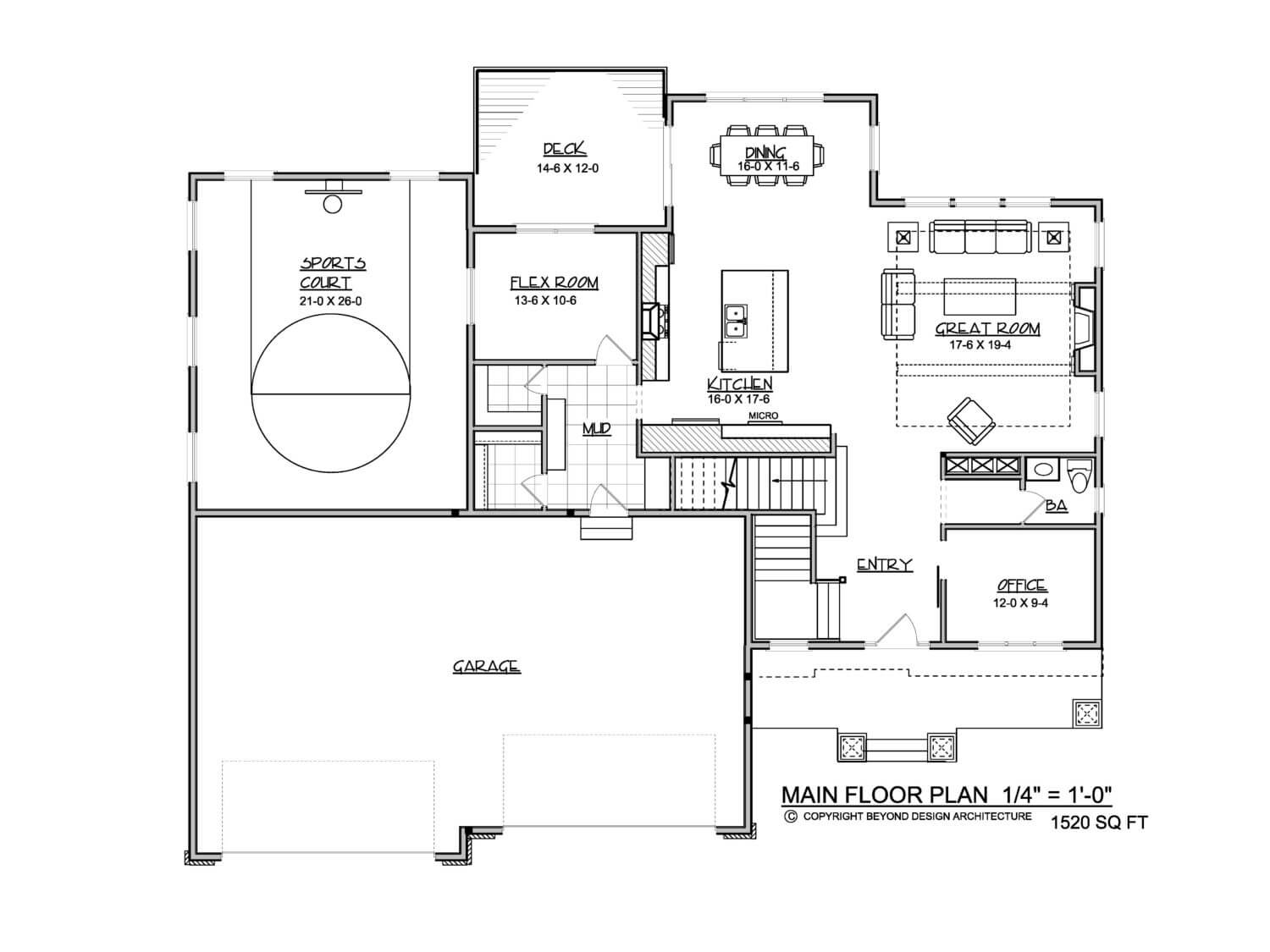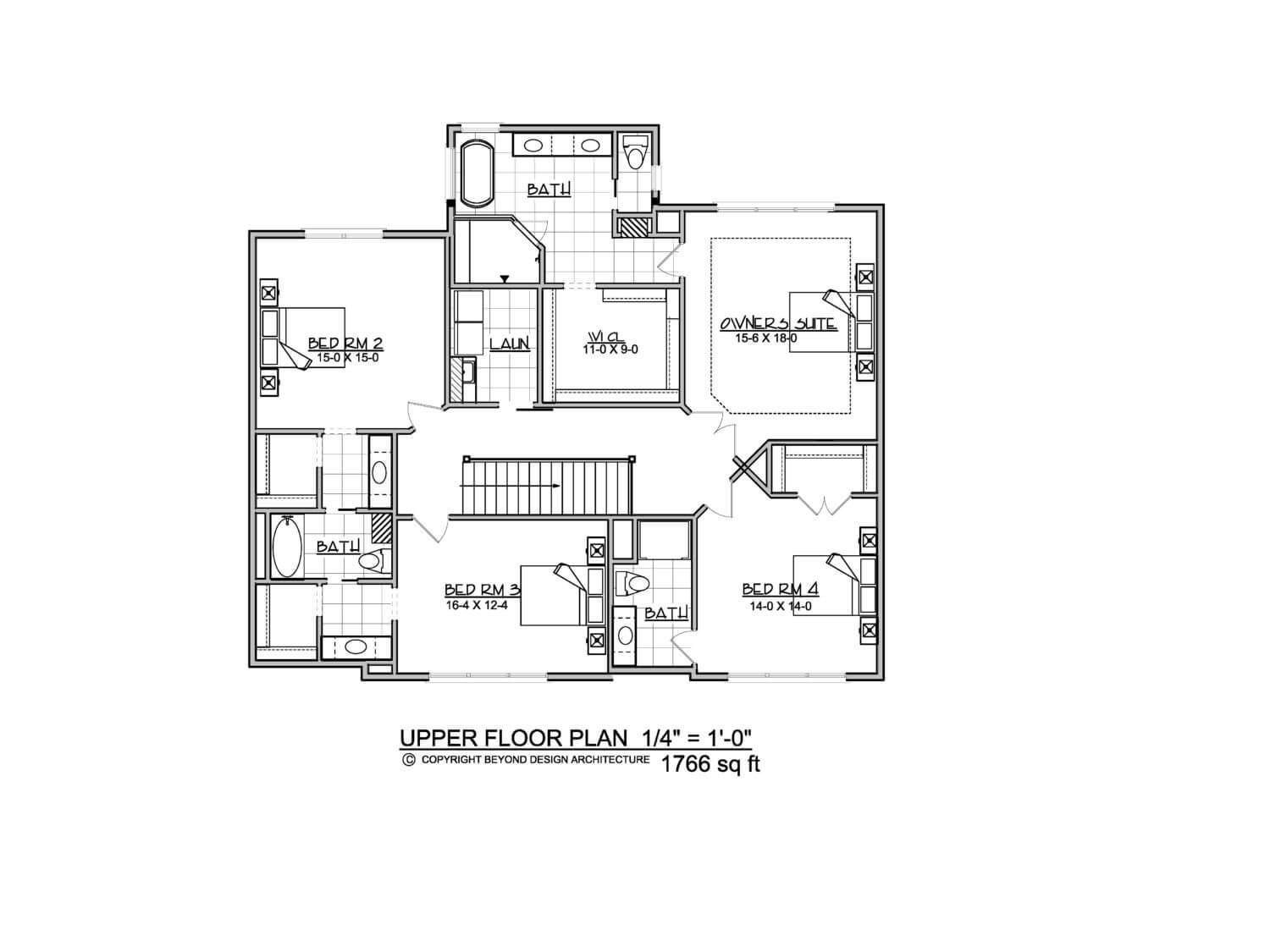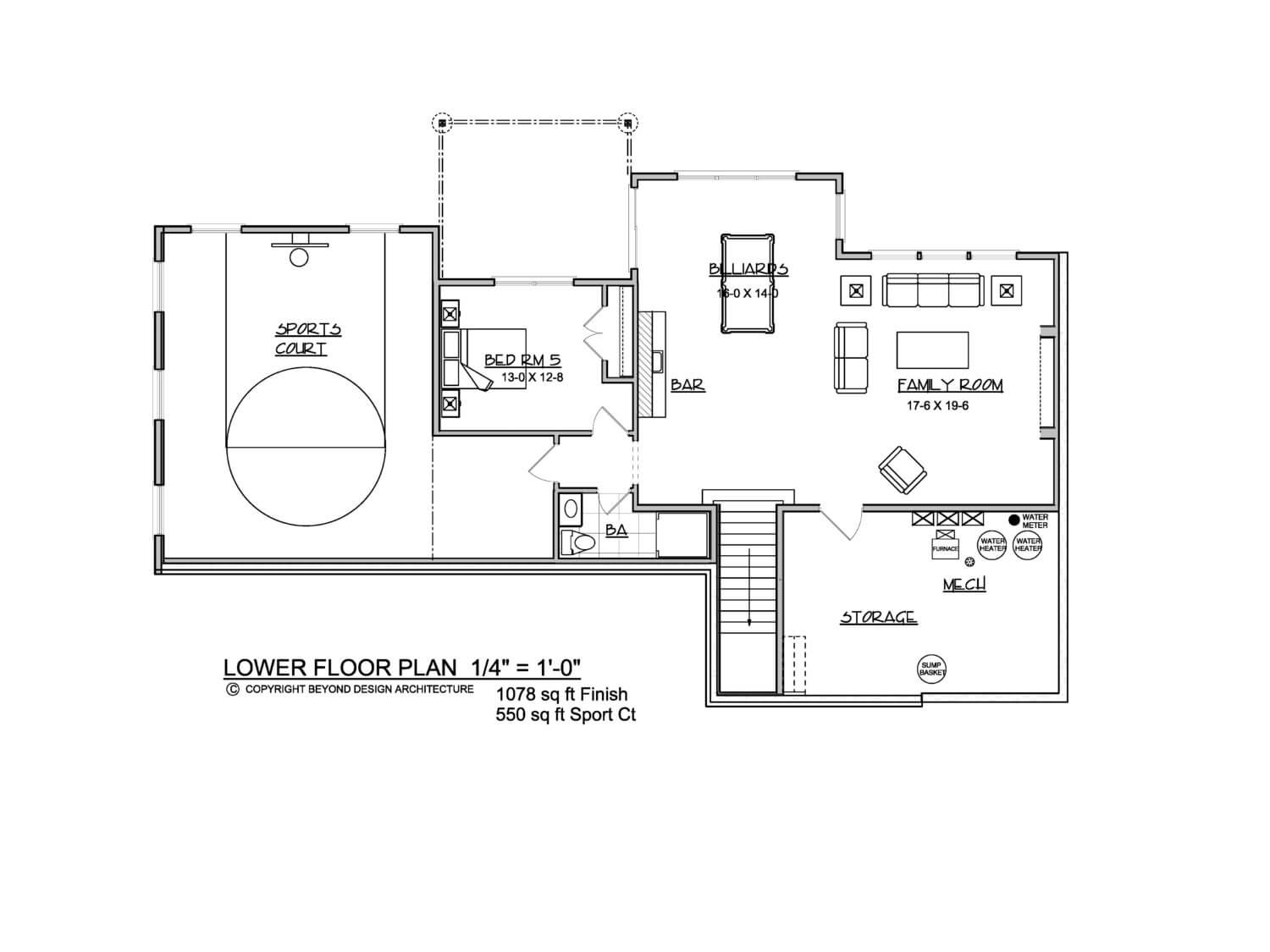Orono – Two Story with Sport Court and 4-Car Garage
Set on 2.3 acres in the Lakeview neighborhood, this two-story model by Norton Homes is guaranteed to impress. This home presents remarkable craftsmanship with high-end details and ample amenities.
The main level features an open floor plan centered around the gourmet kitchen offering Viking appliances and quartz countertops. A stone surround fireplace and raised beamed ceiling make the great room an excellent space for entertaining. The semi-formal dining room allows for wonderful west-facing light and opens to the large deck. Additional features on the main level include an office/den, flex room, mud room with lockers and a walk-in pantry.
The upper level consists of four spacious suites including the owner’s suite which showcases a spa-like bathroom and large walk-in closet. One of the guest suites provides a private bath while the other two guest suites consist of a Jack-and-Jill bath with separate vanities and walk-in closets. The laundry room is also located on this level for added convenience.
The lower level is ideal for entertaining displaying a large family room with a billiards/game area and wet bar as well as a sport court and exercise area. There is also a guest suite with a ¾ bathroom and excellent storage space.
