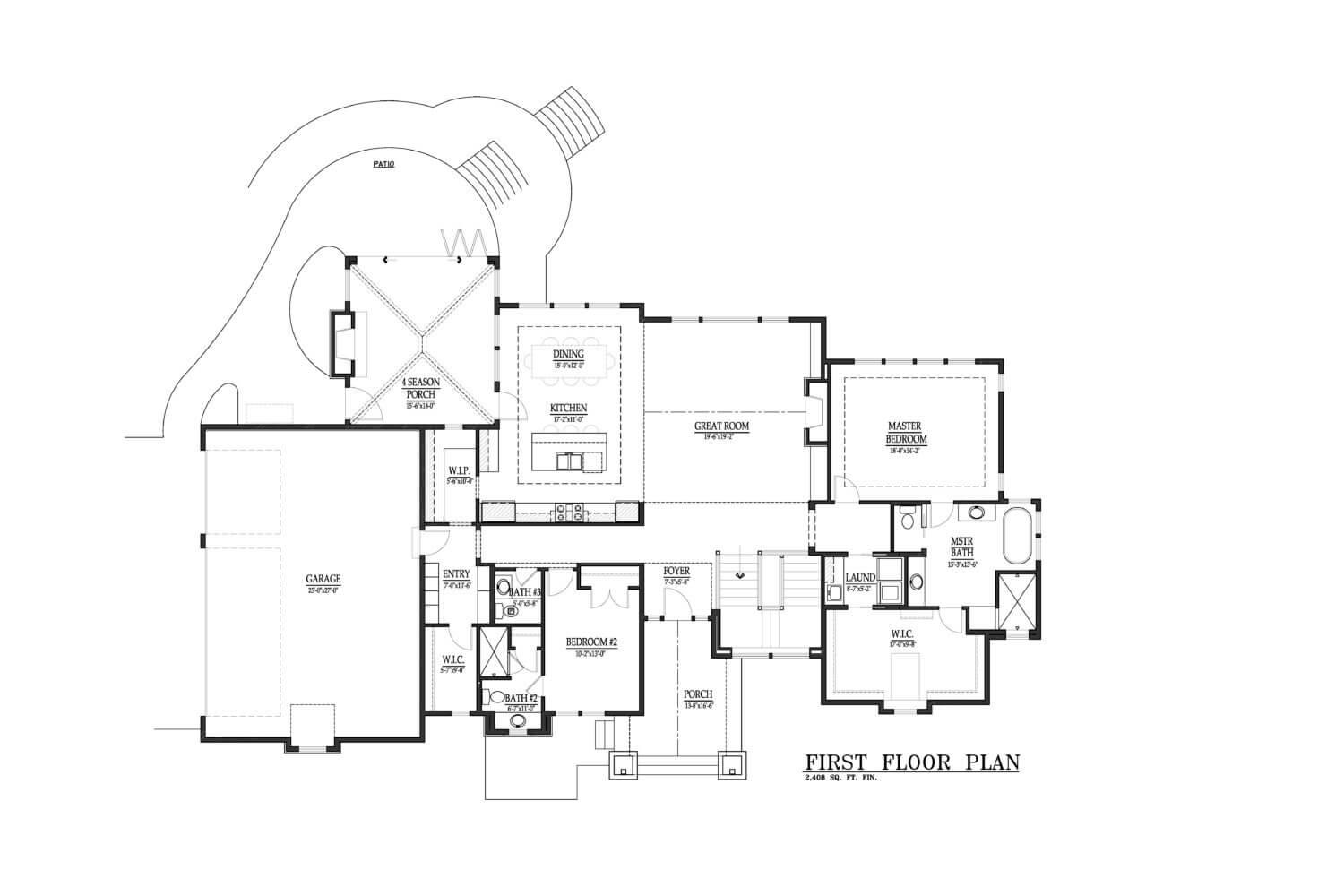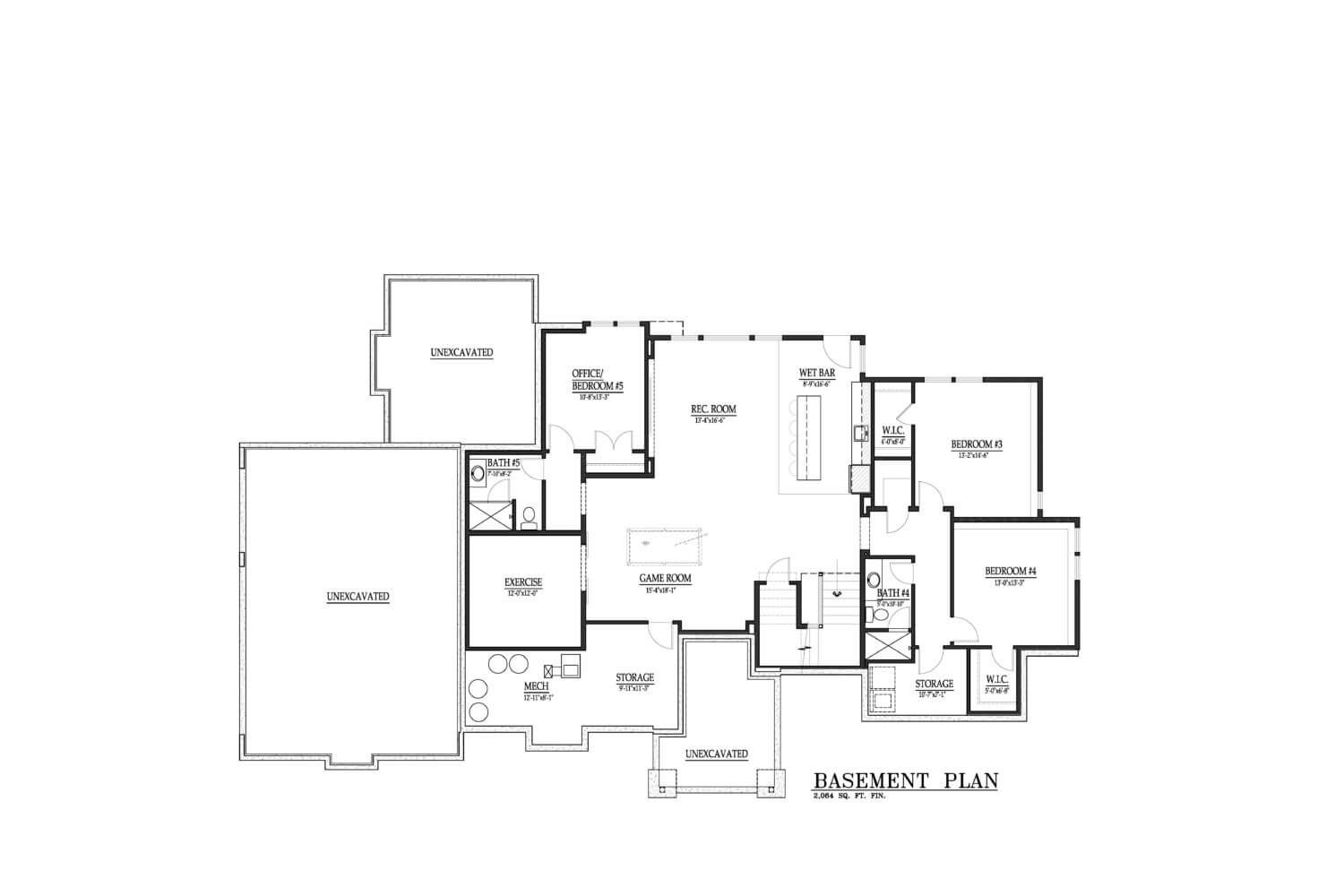Orono – Rural Rambler Retreat
5 bd 4.5 ba 4663 sqft 3 car
Floor PlanThis custom rambler style home was designed for clients downsizing from their suburban two story who wanted to settle into a home appropriate for rural, one level living. Their design priorities were plenty of entertaining space for family and friends, a unique and functional master bath and a porch designed for four season use. The resulting home incorporates all of their priorities into a footprint that is just right and with an exterior look that blends nicely within the Lakeview community.

