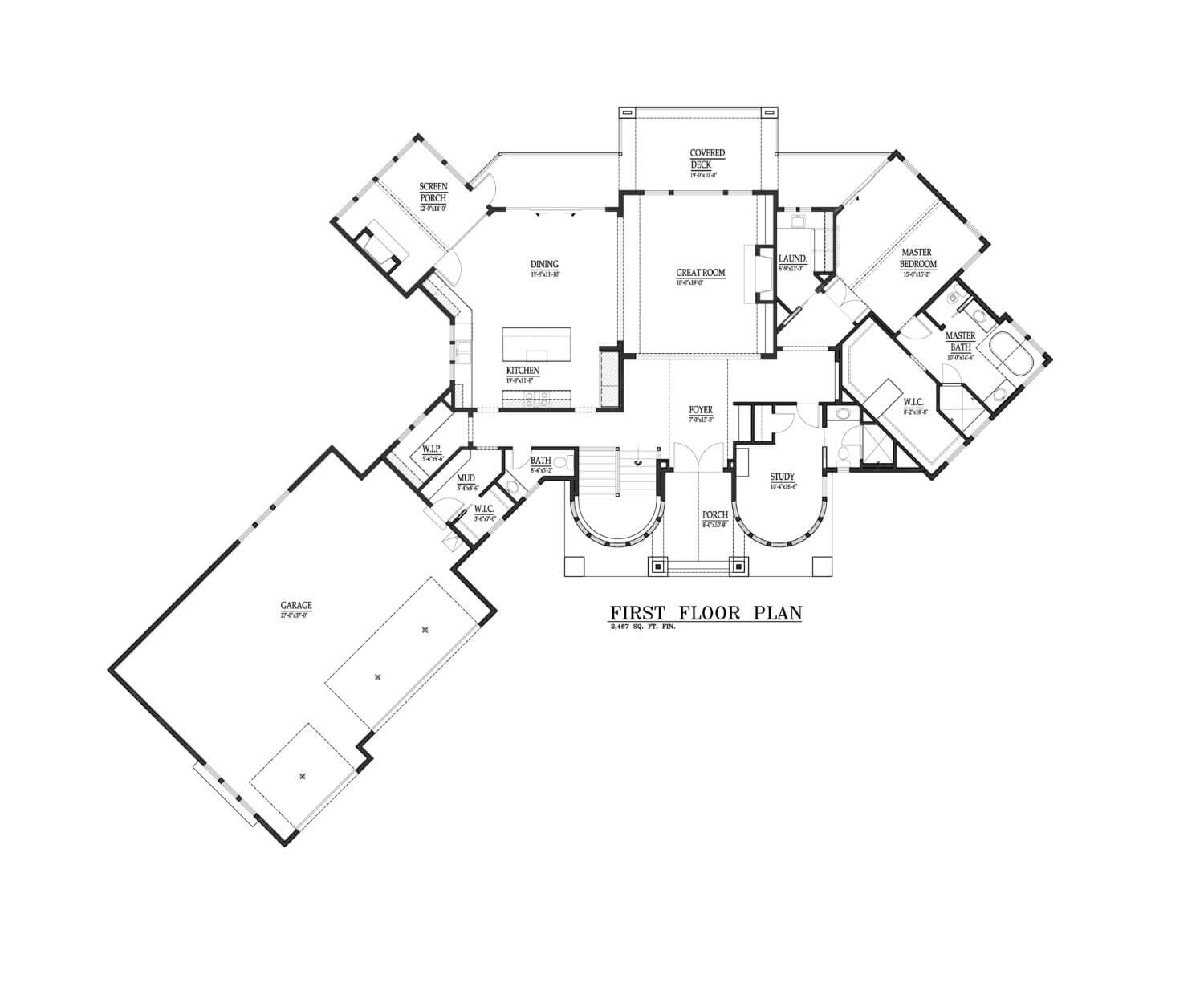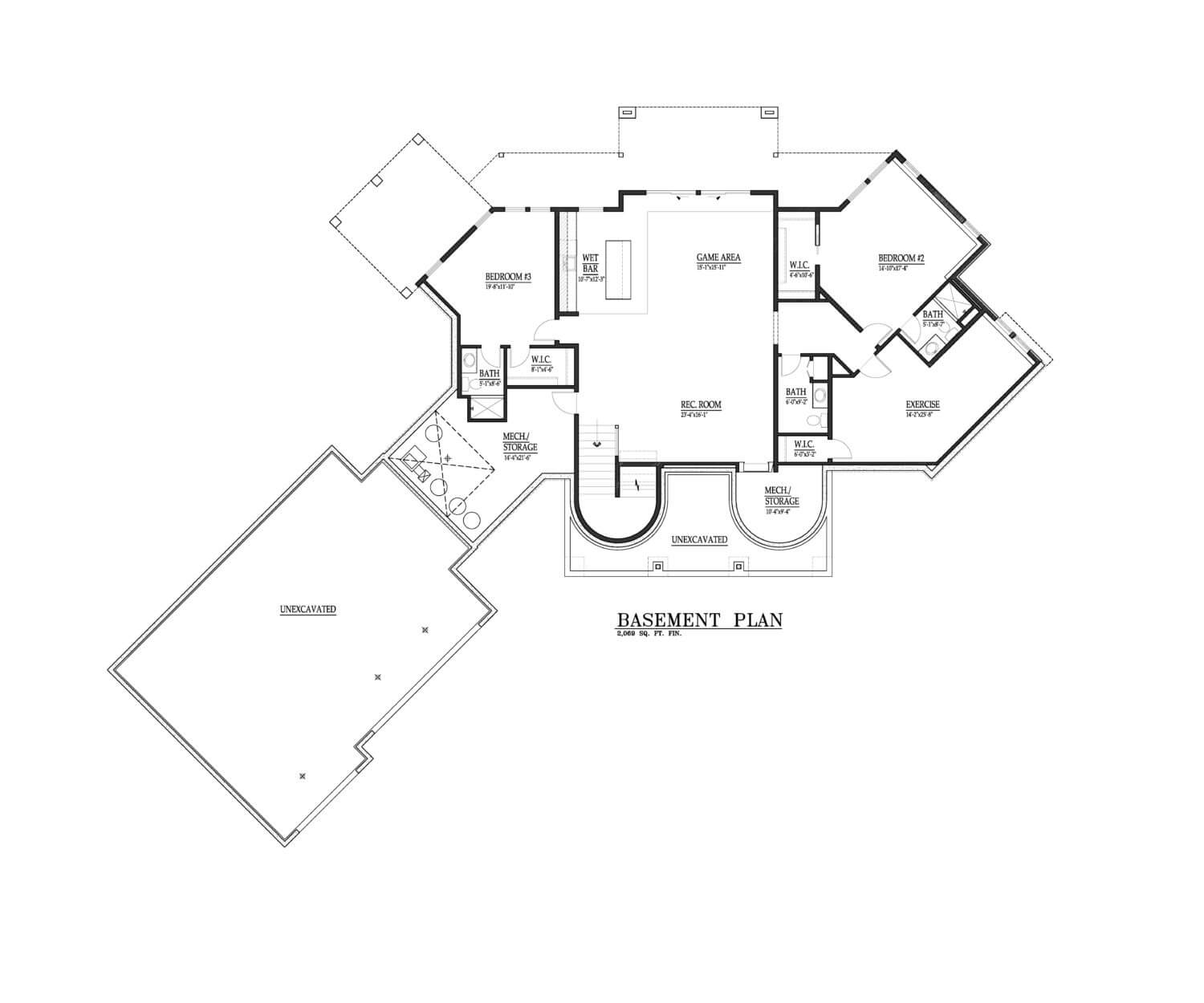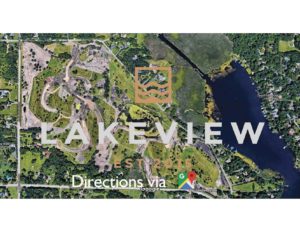Orono – Executive One-Level Living
3+ bd 6 ba 4536 sqft 3 car
Floor PlanSet in the picturesque Lakeview community, executive one-level living awaits you. This perfectly sized walk-out rambler plan, on two beautiful acres, is ideal for entertaining and affords countless luxurious details.
The main floor showcases a barrel-vaulted foyer and great room opening to a covered deck displaying stunning pond views. A generous gourmet kitchen makes cooking and entertaining a breeze. The vaulted master suite offers a huge walk-in closet with nearby laundry for added convenience. The screened porch and covered deck provide plenty of space for relaxing and grilling for three seasons. The study can also be used as an additional guest suite with an attached ¾ bath.
The lower level features a large family/recreation room with games space, as well as two guest suites each with a private bathroom. The exercise room can also be used as an additional guest suite or flex space. The expansive mechanical room allows for plenty of extra storage space.


