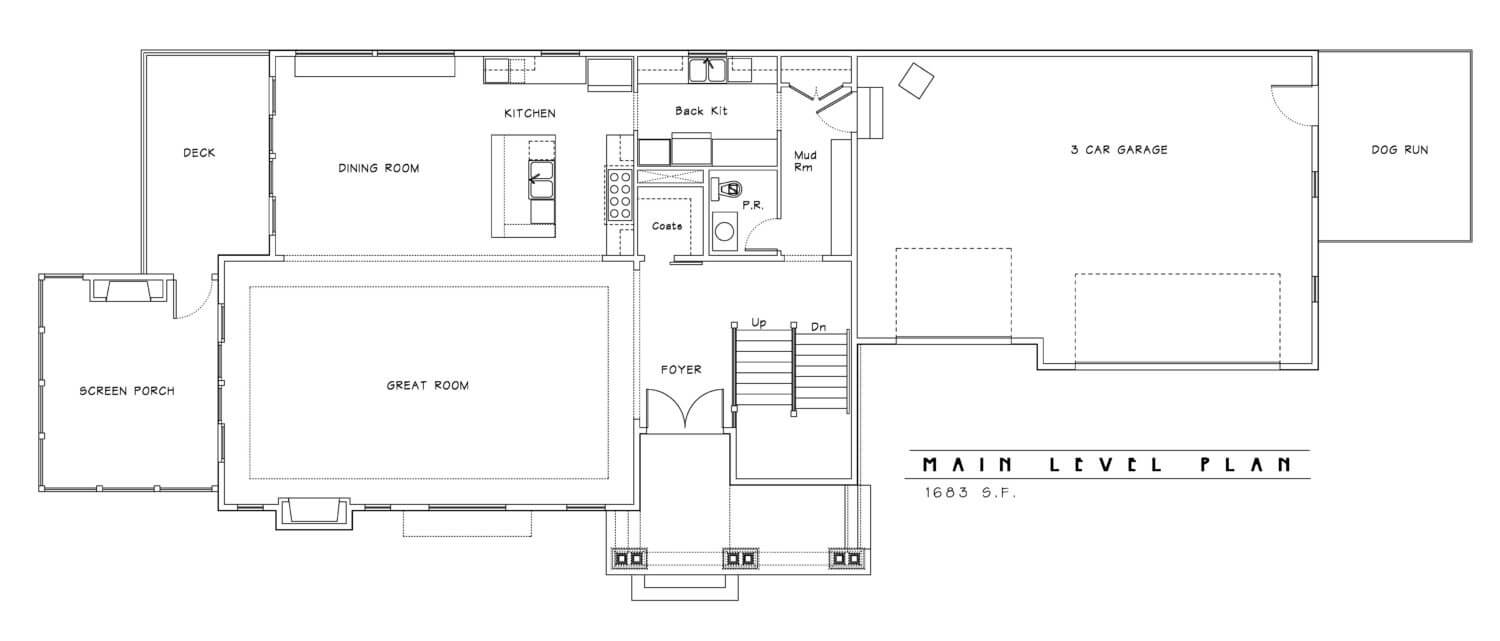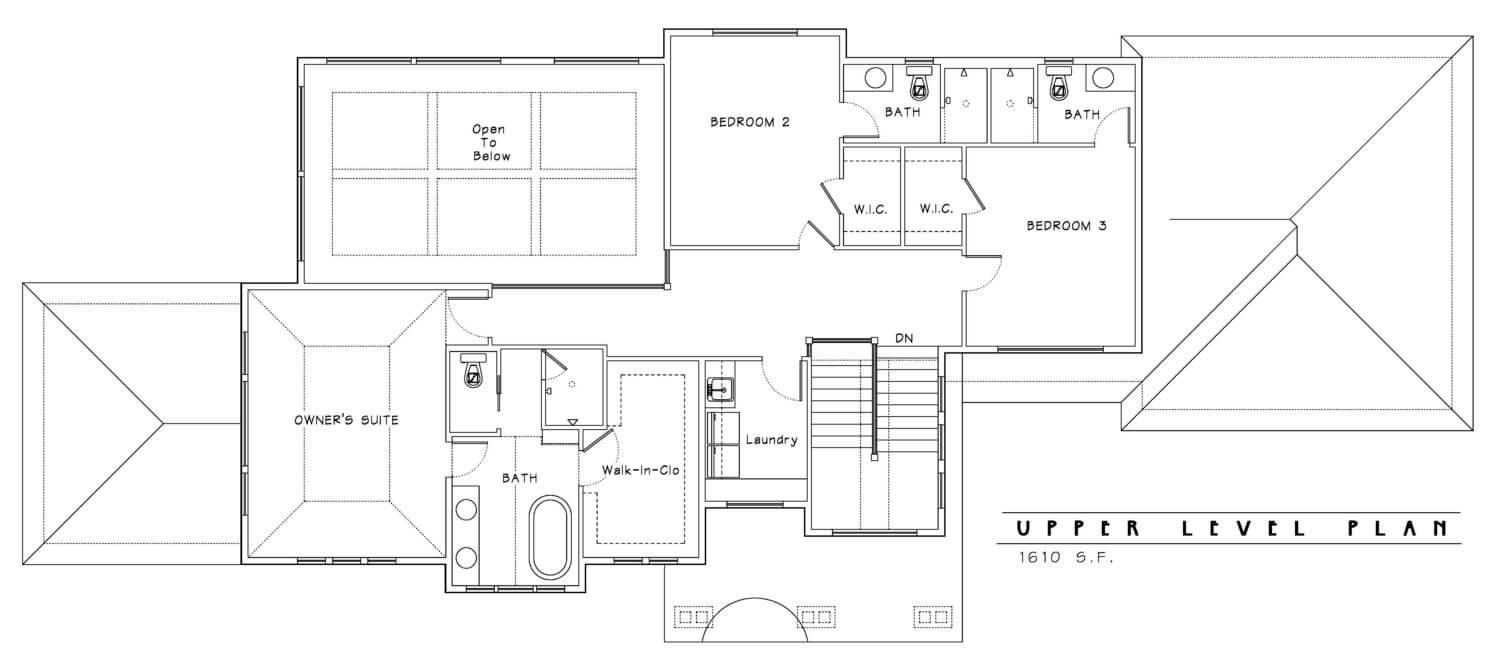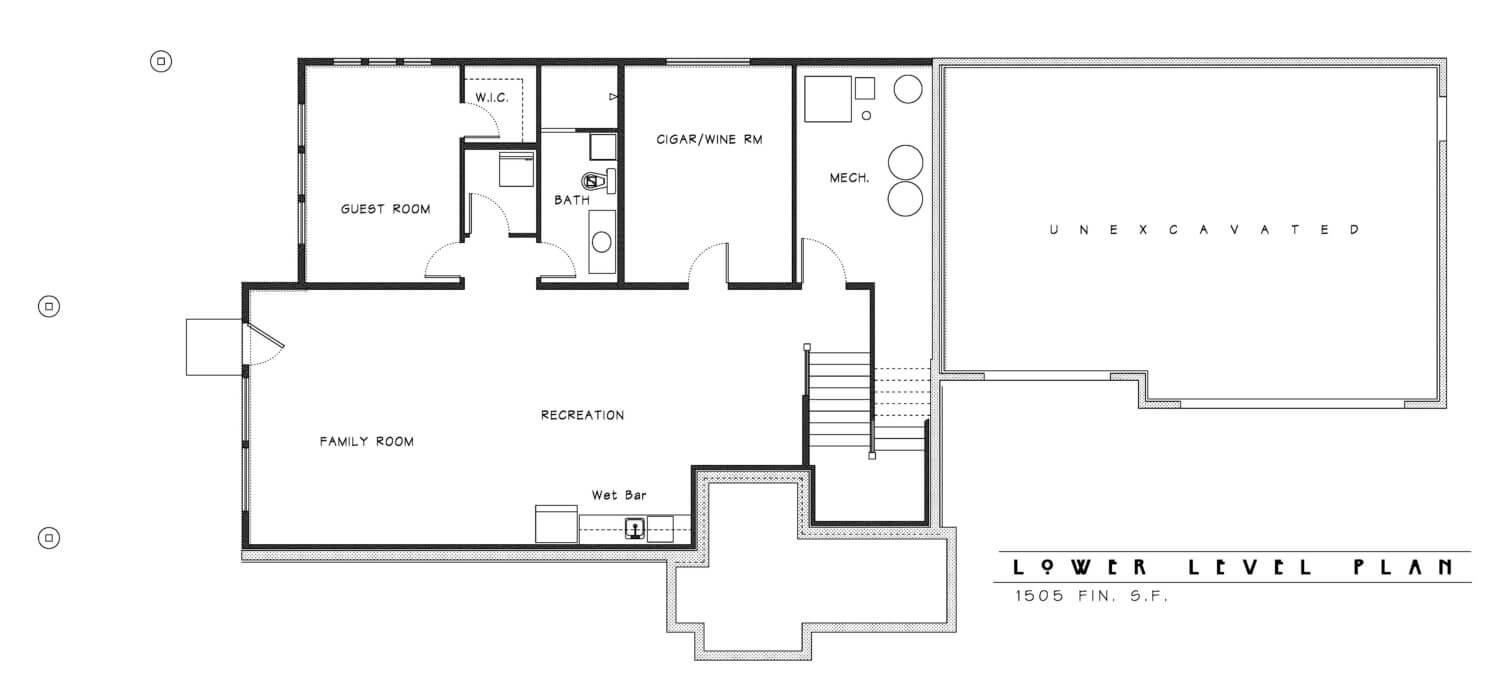Eden Prairie – Two Story Kitchen and Dining Rooms with Amazing Wooded Views
These clients came to Norton Homes with a desire to design a home that takes advantage of this lot’s wooded views and also incorporate a two story kitchen and dining room concept. They also wanted a functional back kitchen and a screen porch with fireplace to enjoy the private back yard setting. The result is a home with a large, attractive curb appeal and interior design elements tailored to match these clients’ wishes.


