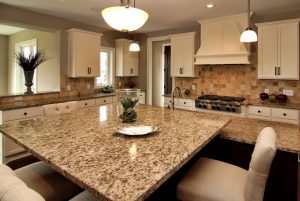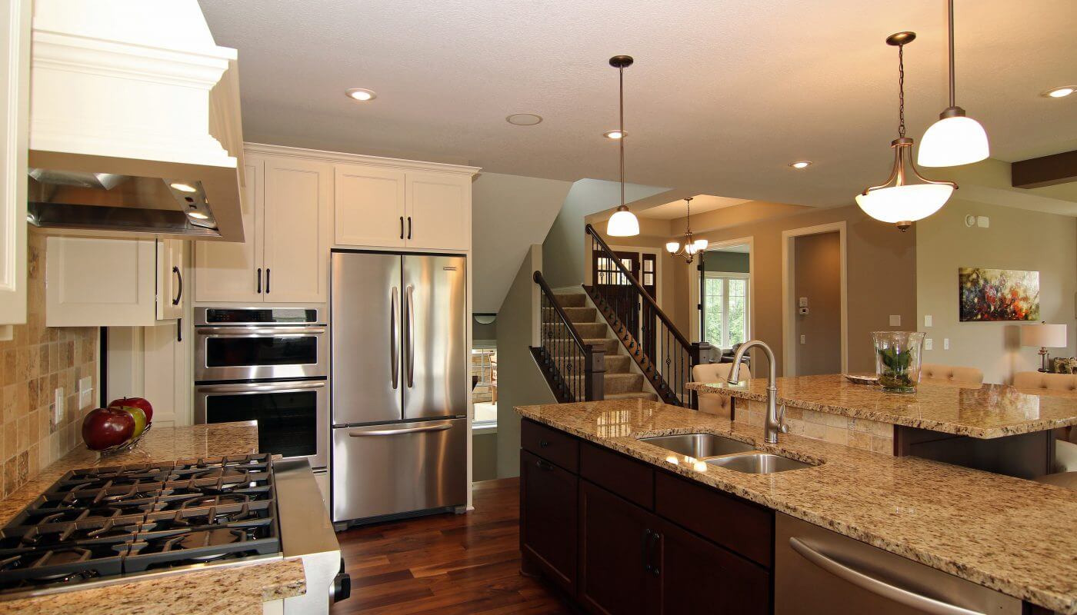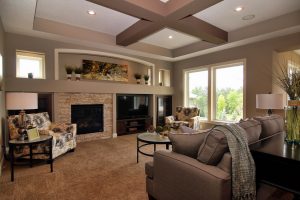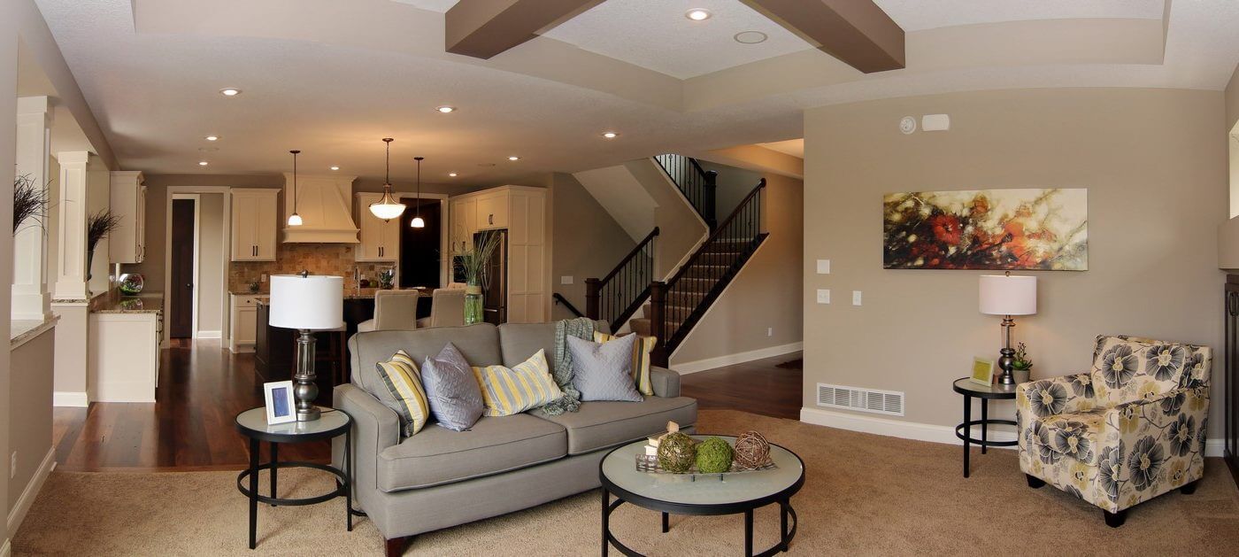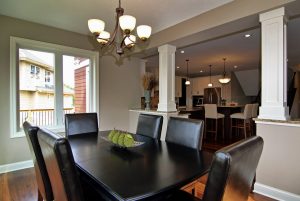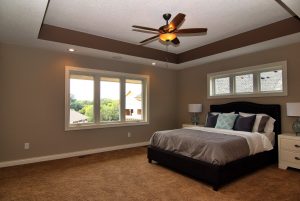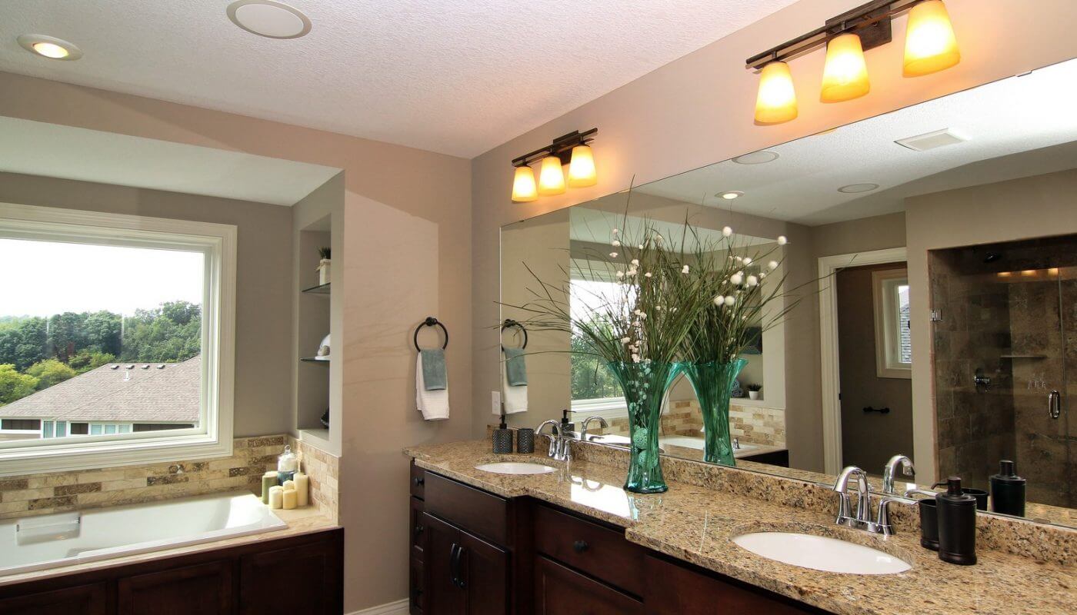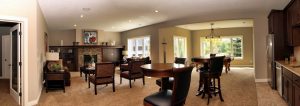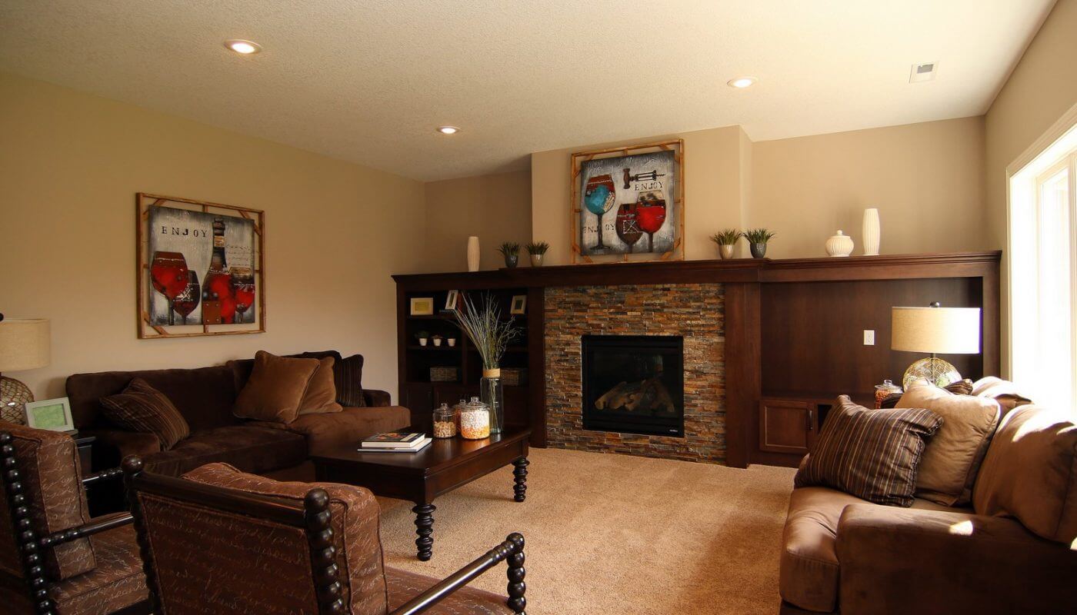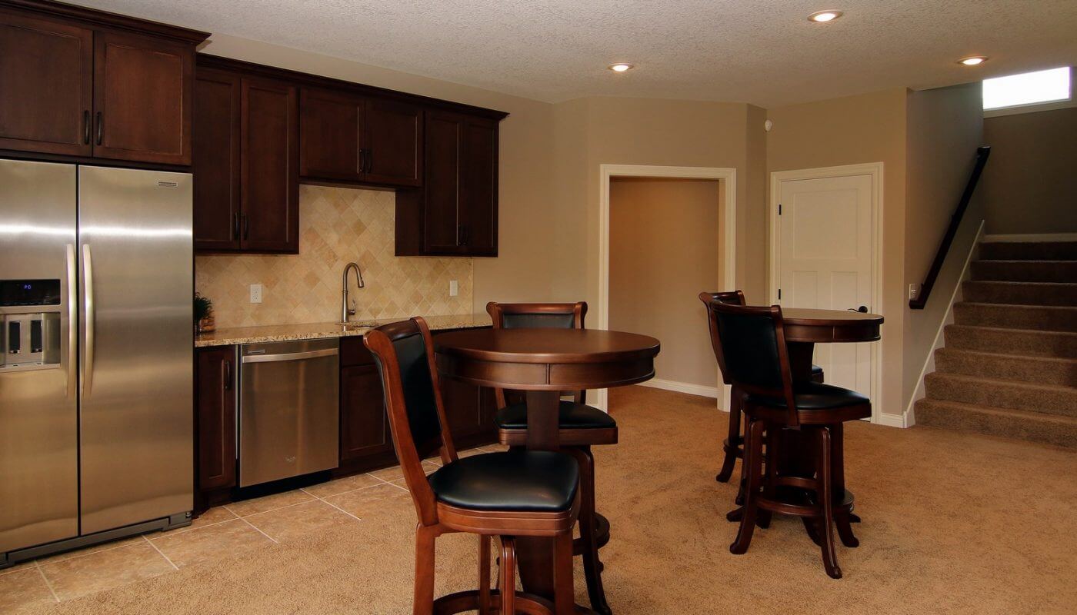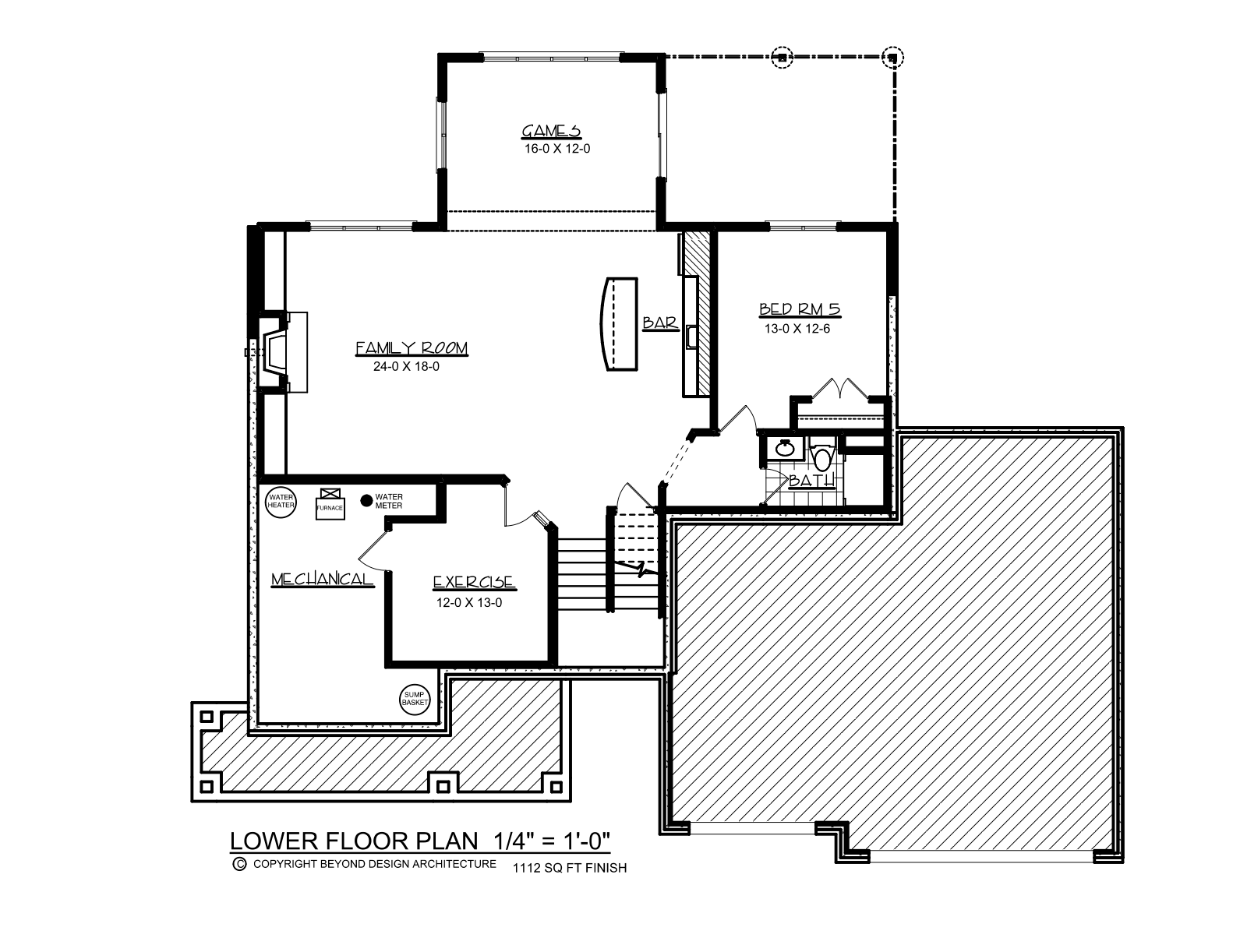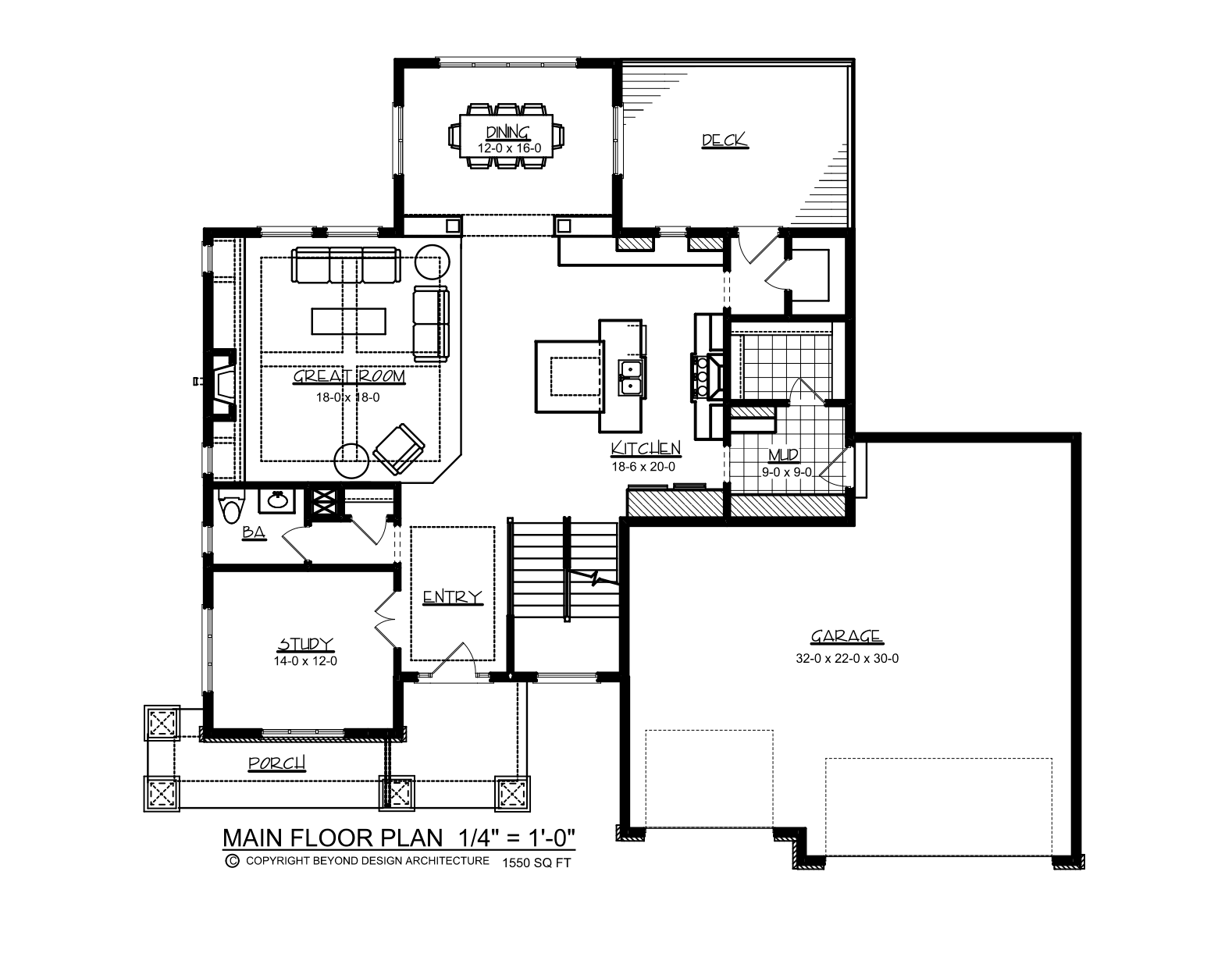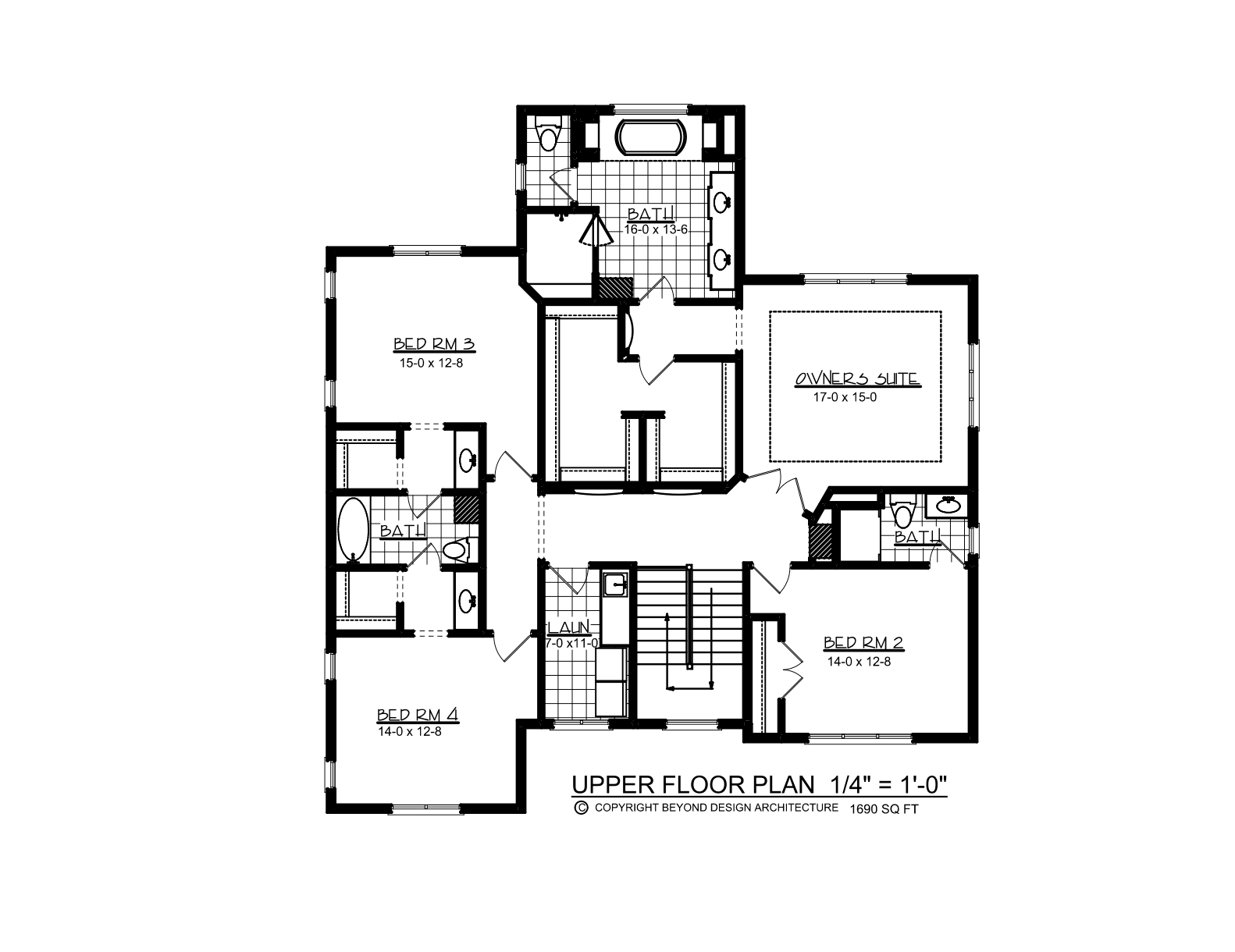Eden Prairie – Custom Two Story with Feng Shui Energy
5 bd 4.5 ba 4,352 sqft 3 car
Floor PlanForm and function coexist in this wonderful family home in the exclusive Enclave development of Eden Prairie.
An open first floor features an island that is part work space and part dining table all inside the highly desired U-shaped kitchen layout. The semi-formal dining area will accommodate large family gatherings while providing function for everyday living. A large mudroom with oversized closet and lockers provides ample storage space for the entire family.
The upper level of this home is highlighted by the master suite that includes his and hers closet space, oversized shower and soaking tub. The other bedrooms also include luxurious amenities with their private bathroom entrances, large closets and room sizes.
The lower level features nine foot ceilings and a pub like feel with wall bar, bar height tables and a pool table. A separate exercise room, sitting area and bedroom complete this flexible space that will provide entertainment and relaxation options for everyone.
