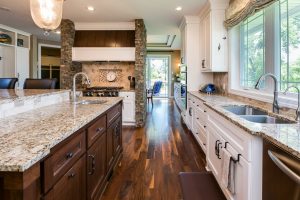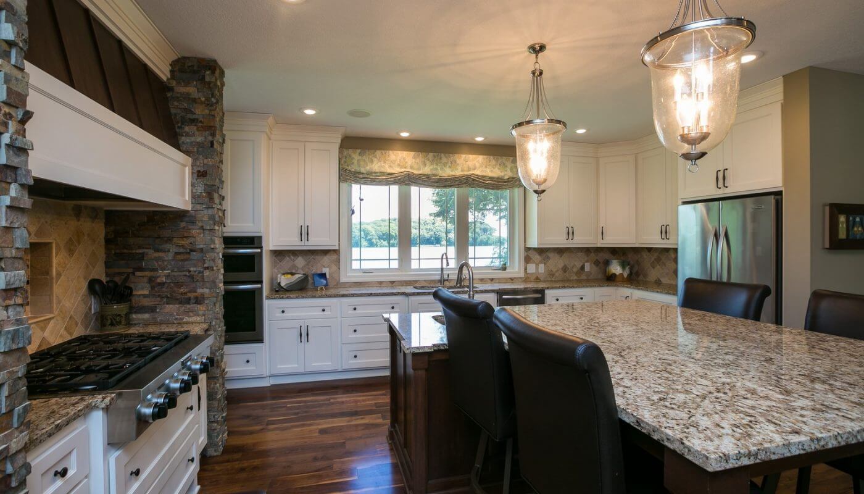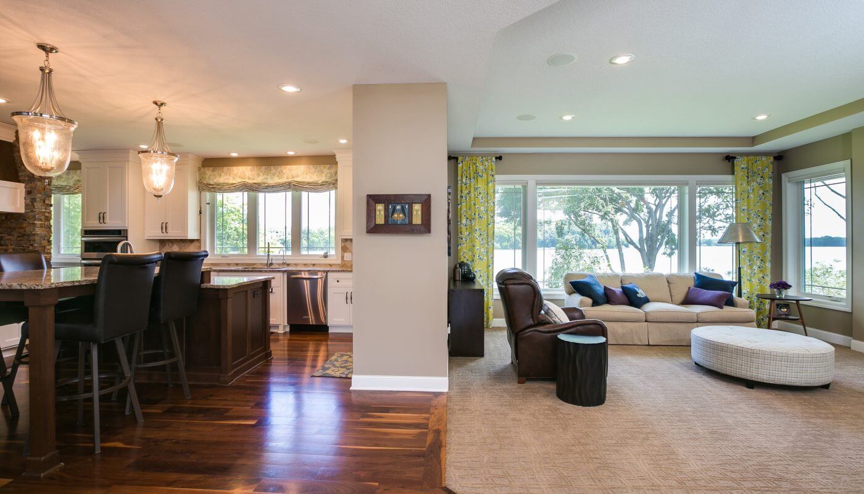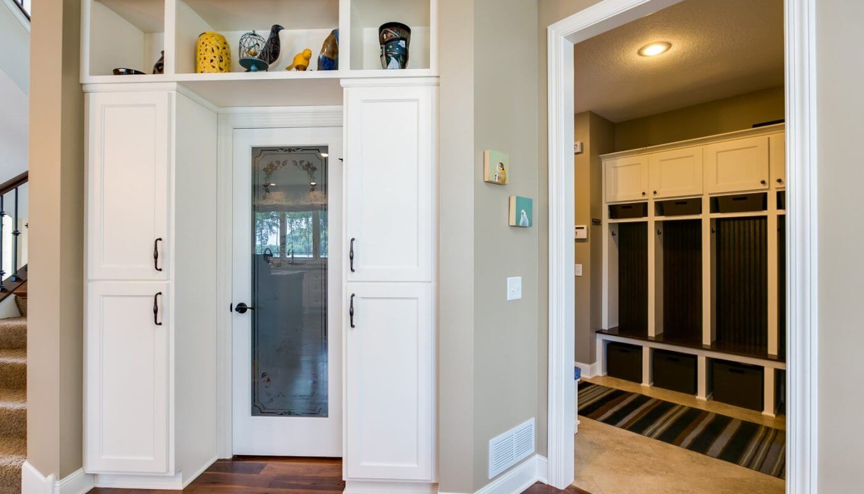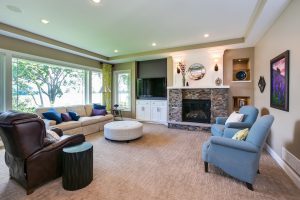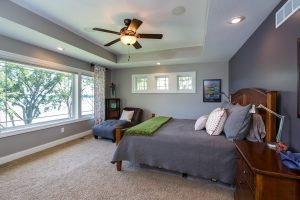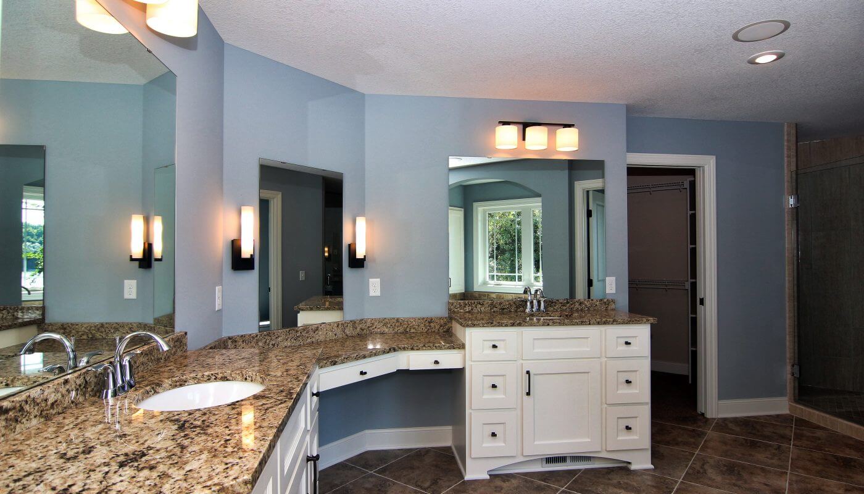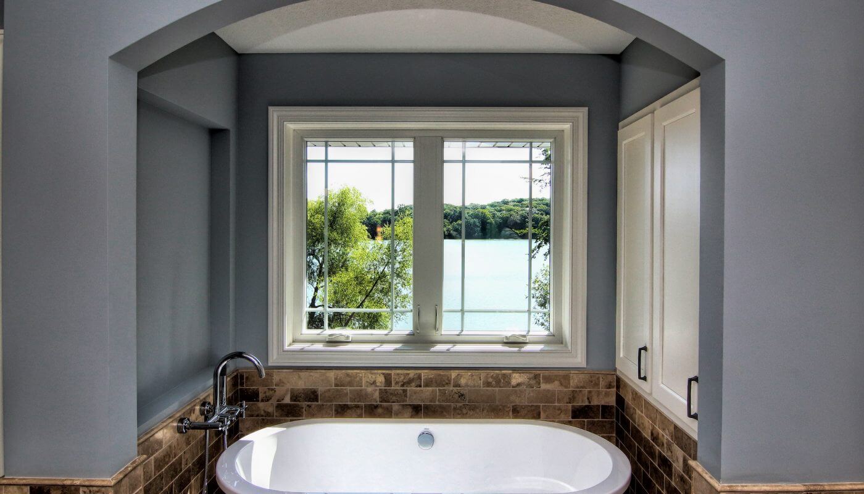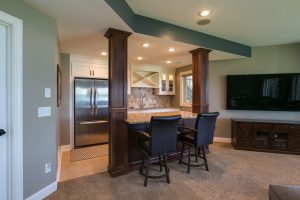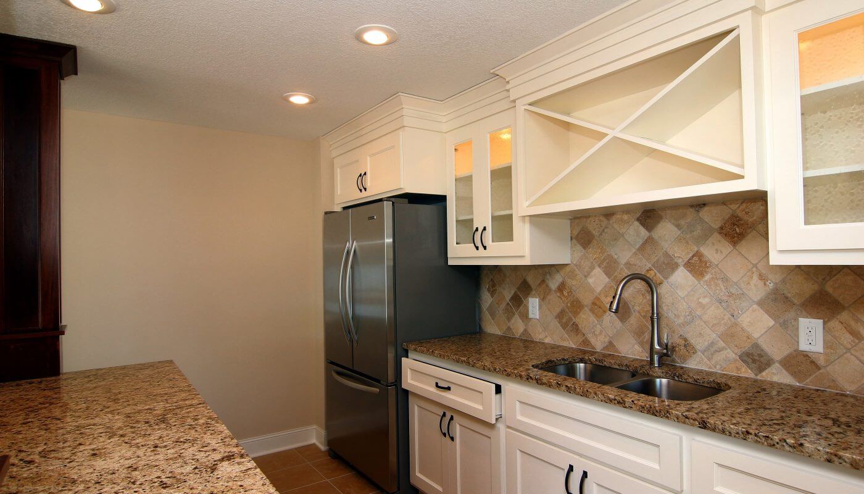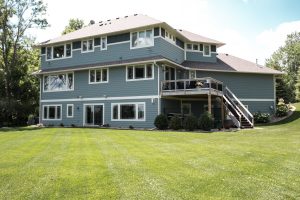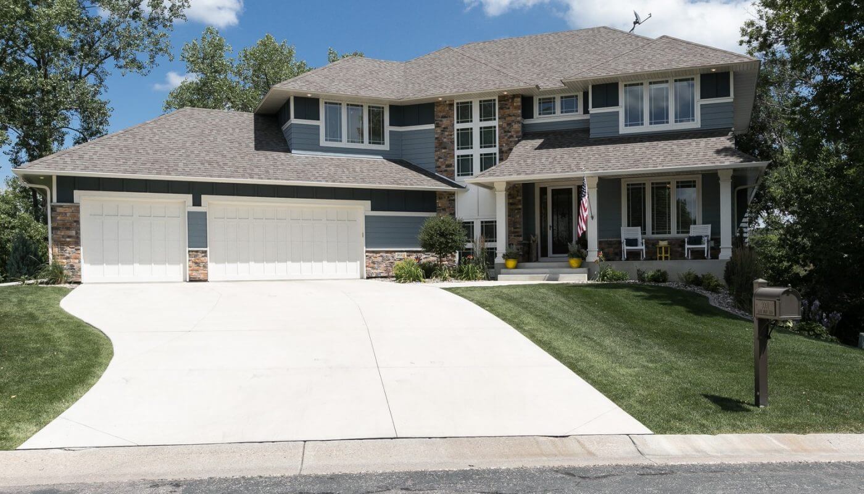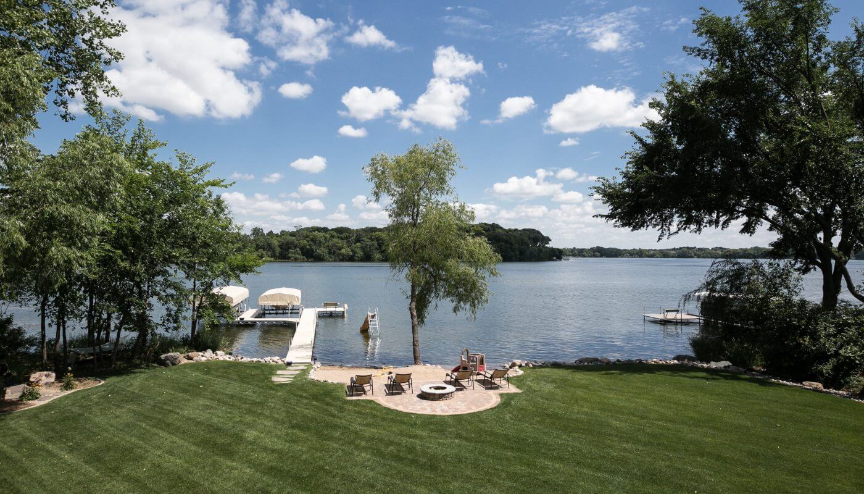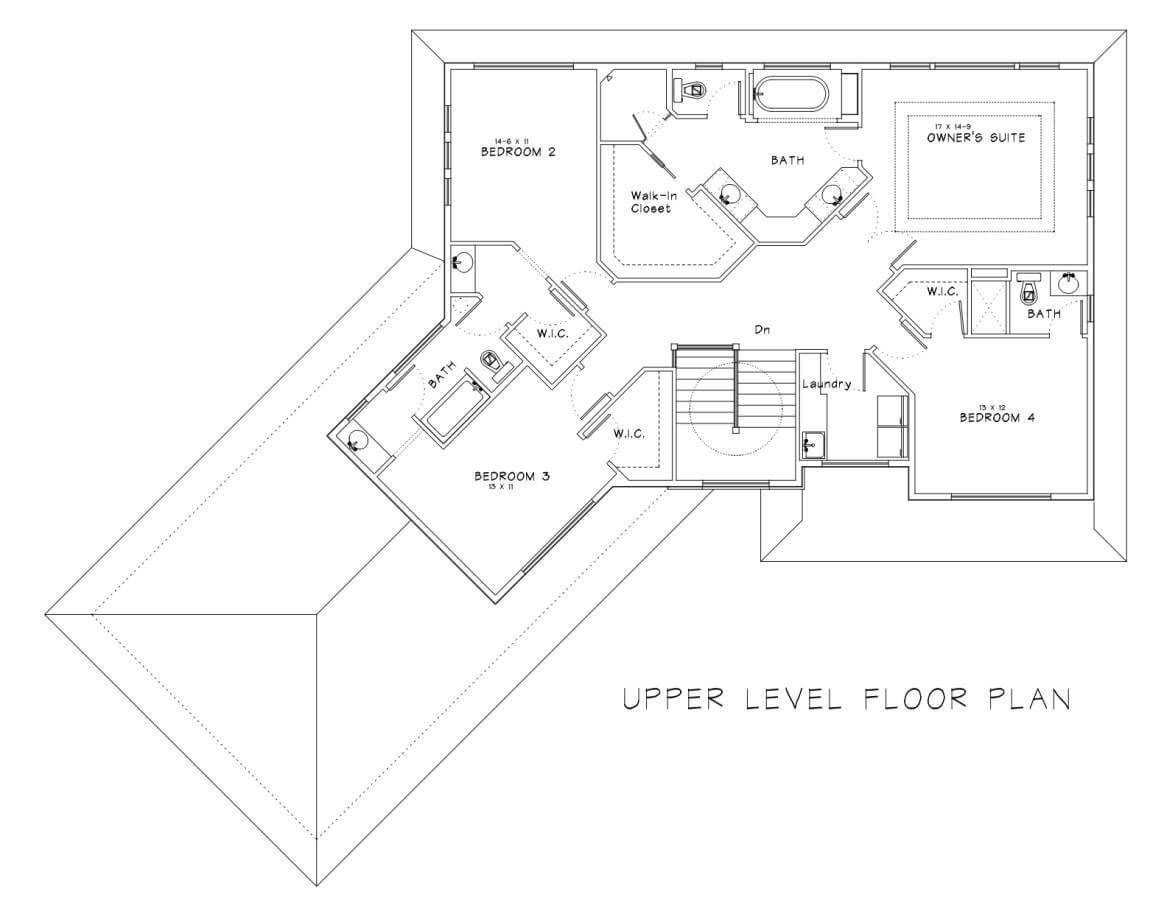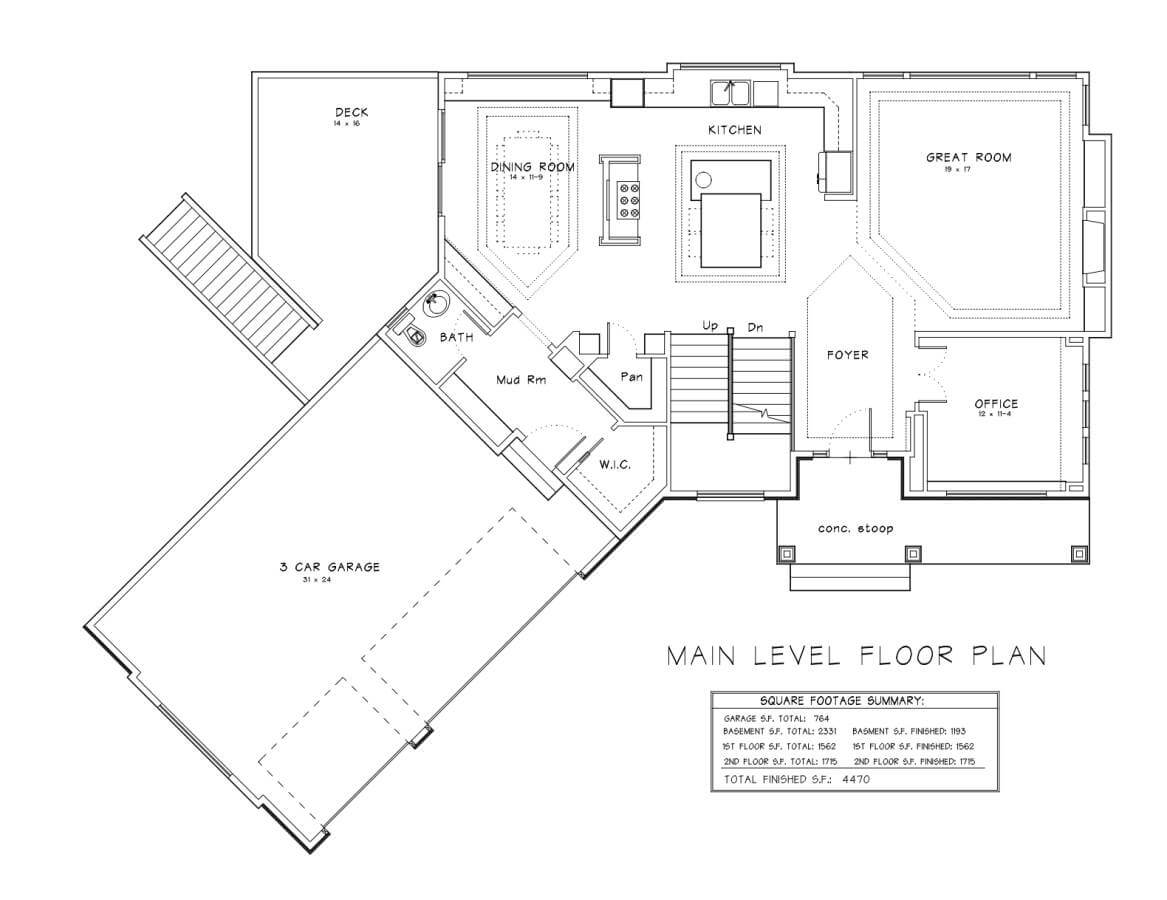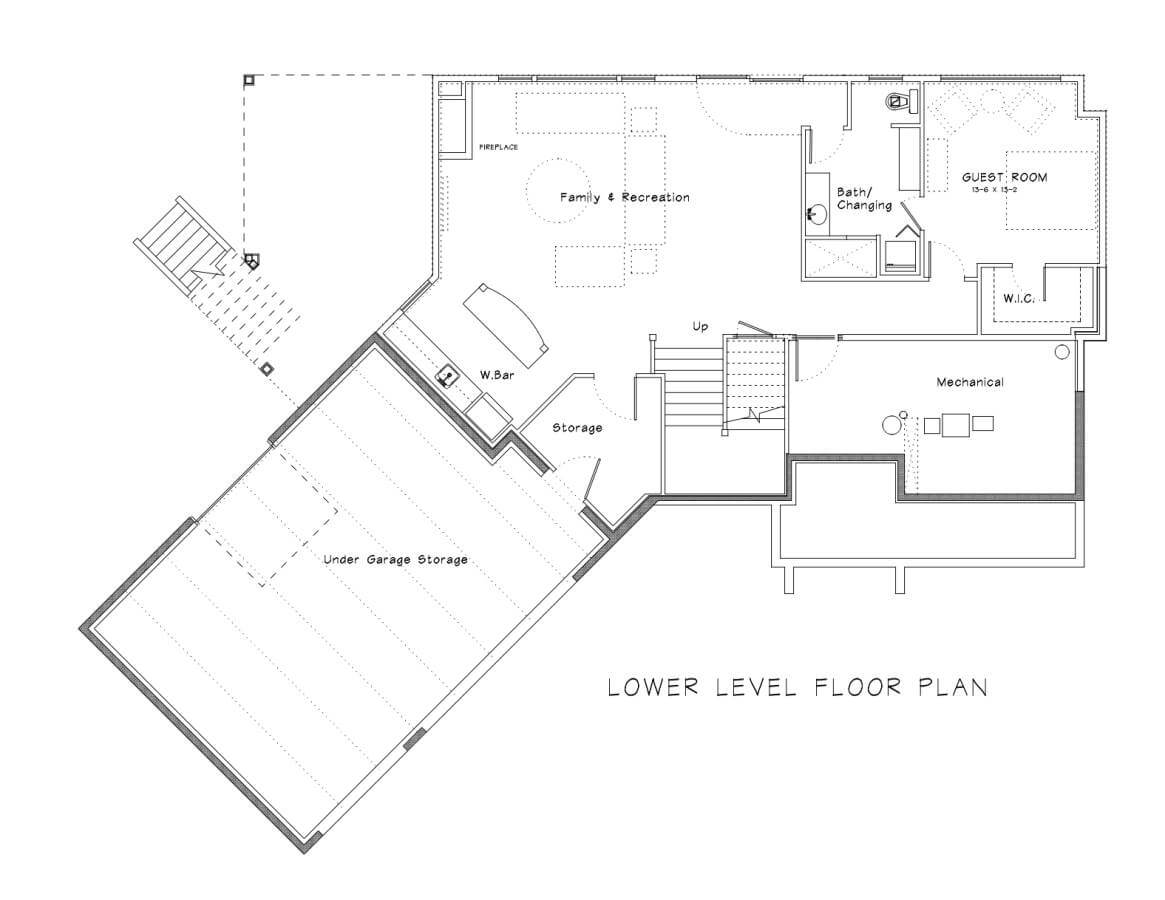Chanhassen – Custom Two Story Set on Lake Riley
Simple, clean roof lines and a contemporary style define this one of a kind lakefront home.
Gorgeous views of Lake Riley greet you immediately as you enter the foyer. The main floor is designed for both everyday living and weekend gathering with friends and family at the lake. The kitchen is configured for fun and features a unique raised eat around island and a cooking island with range top and custom hood.
The upper level is highlighted by the master suite which includes a spa-like master bath with separate his and hers vanities and lake views from your free standing soaker tub. The luxury continues to the remaining three bedrooms where each features its own vanity, private bath entrance and walk-in closet.
The entire lower level has been designed with lake living in mind. The large bath/changing room is designed to accommodate the traffic to and from the beach. The large family room and built in bar area are perfect for lake gatherings. Store all your jet skis, sailboats and other water toys in the 700+ square foot storage area under the garage.
