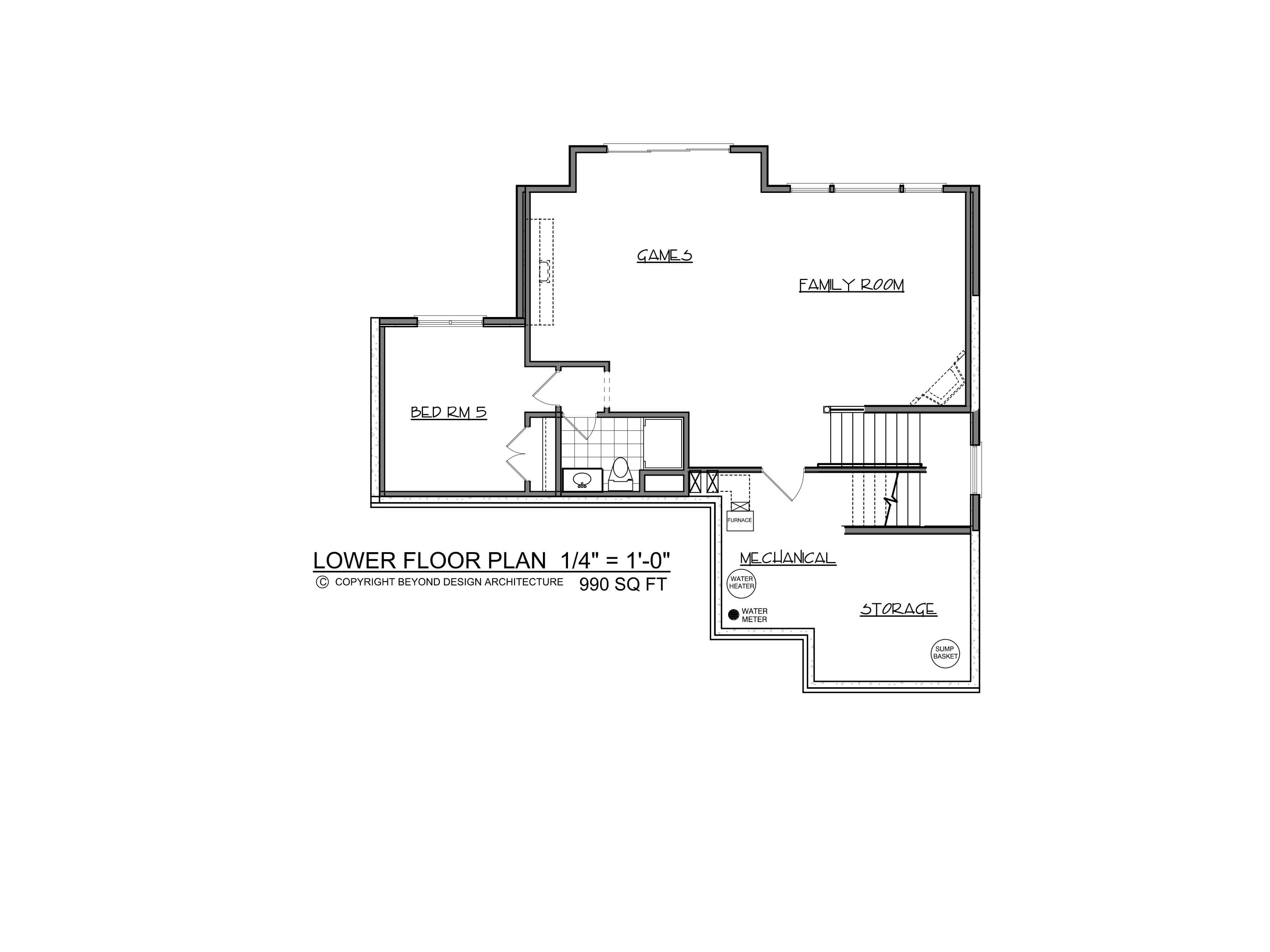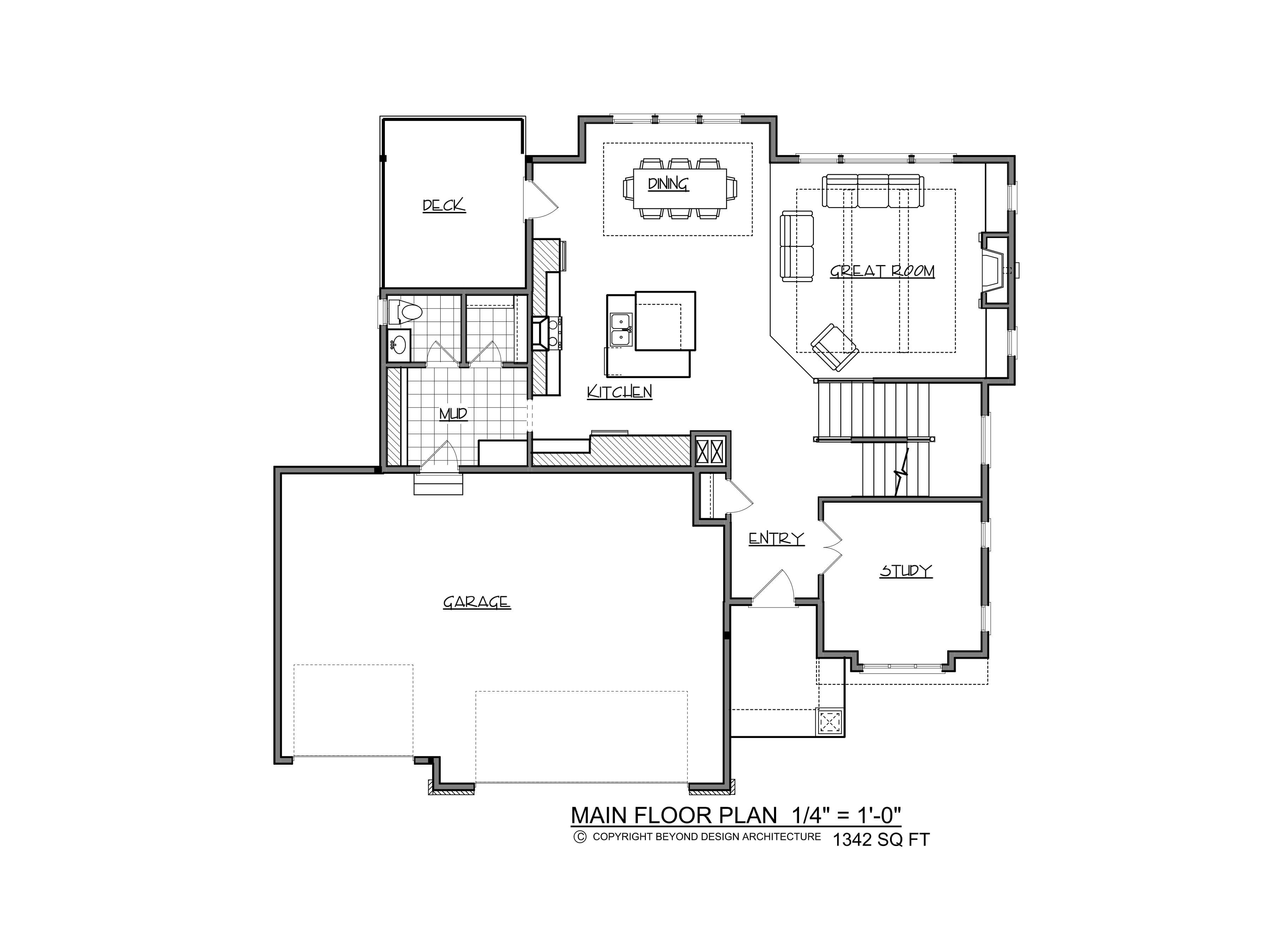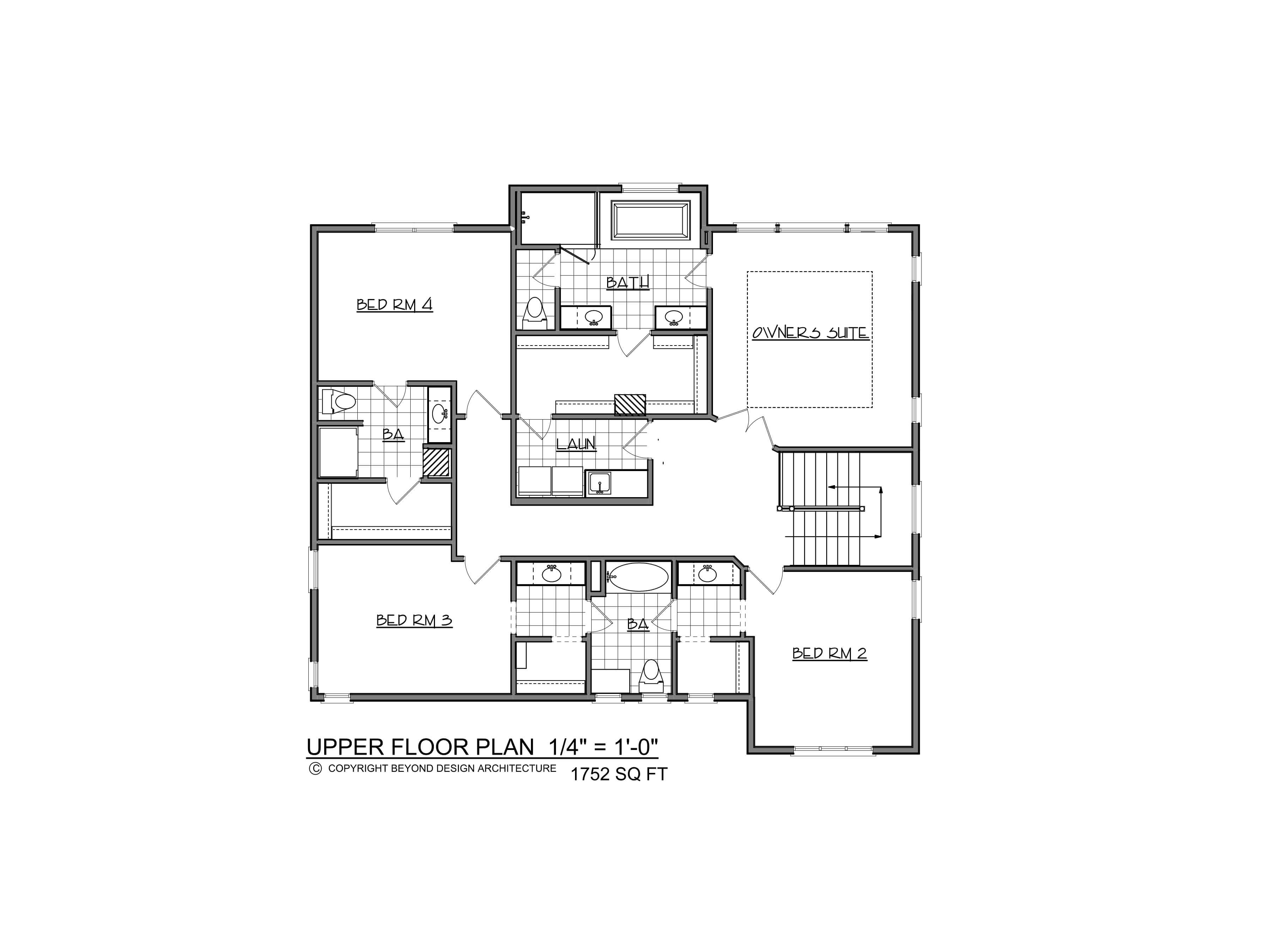Eagan – Perfect Family Custom Two Story
$675,000
A family home with both traditional and modern style charm
Combining formal details with an open layout makes this home perfect for everyday living as well as entertaining. Spaces flow effortlessly from one to the next creating a sense of continuity throughout the entire floor. A large eat around kitchen island provides space for prep or serves as the hub of activity
for gatherings of any kind. A covered deck provides additional space to enjoy a cup of coffee or read a good book.
The upper level features an expansive master suite with his and hers vanities, beautiful custom tile shower, and walk- in closet with direct laundry access. A Jack-n-Jill bath with separate vanities and walk-in closets connects the two large front bedrooms while the 4th bedroom serves as a second “suite” with a private bath and large closet.
The lower level continues the open theme with room for game tables, recreation area and bar. The level is completed by a 5th bedroom for guests, ¾ bath with custom tile shower, and a highly useful mechanical room with ample storage.


