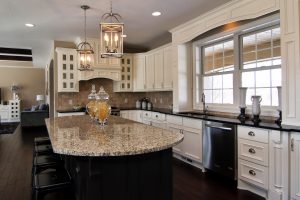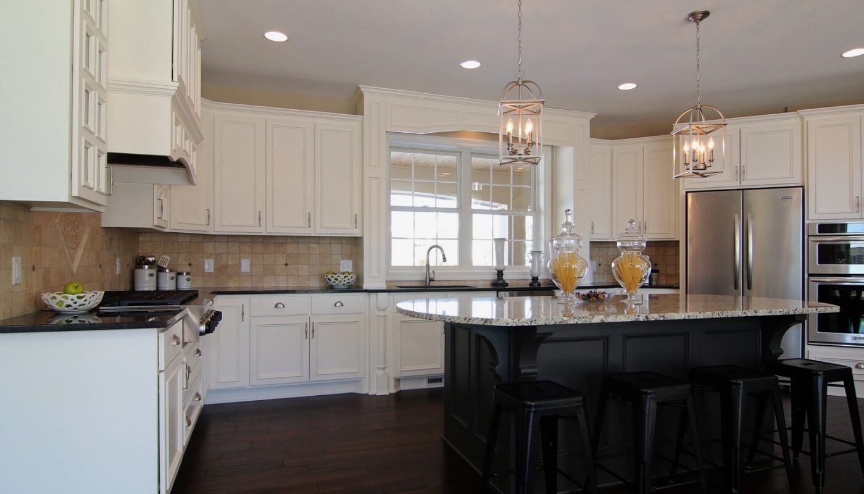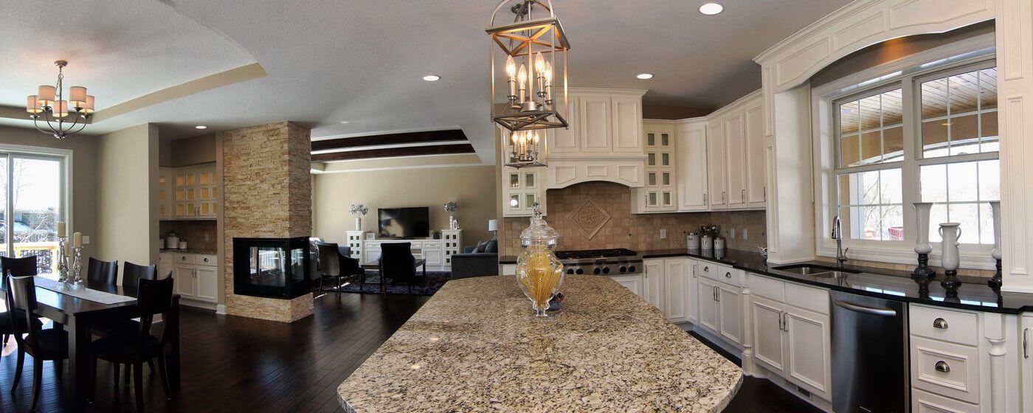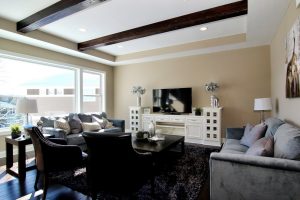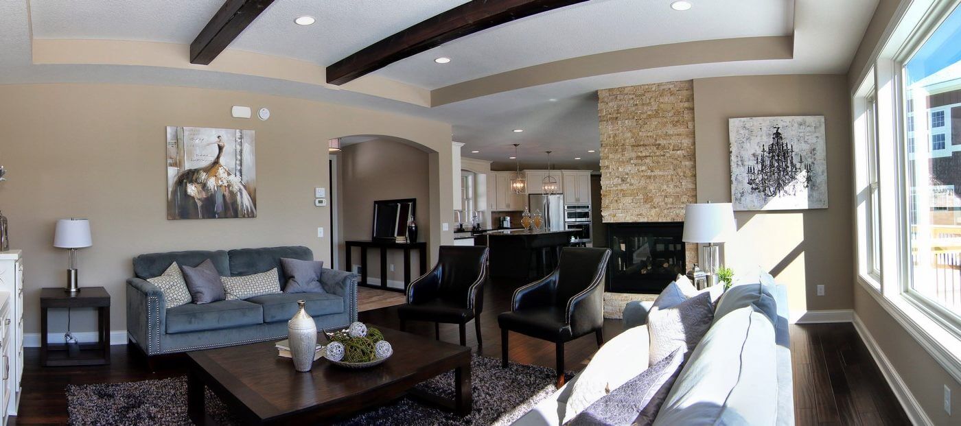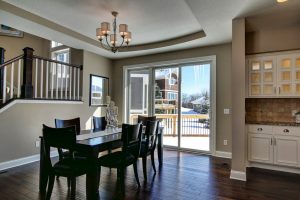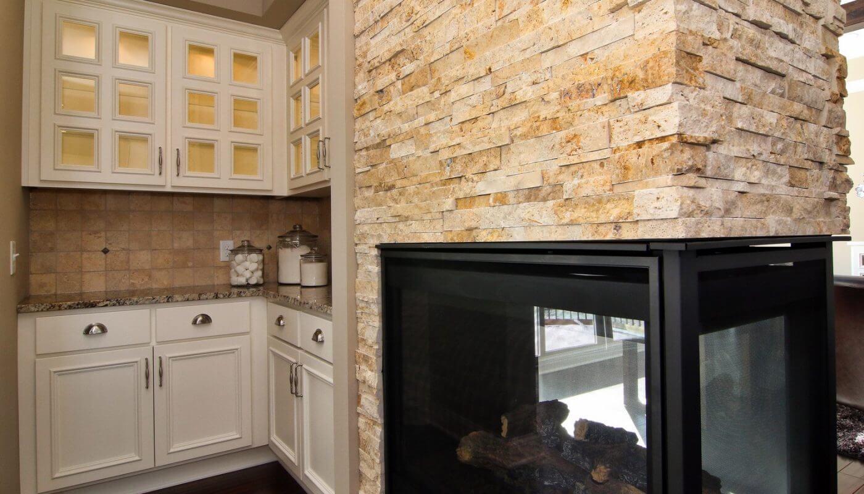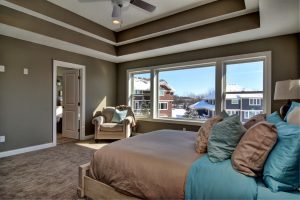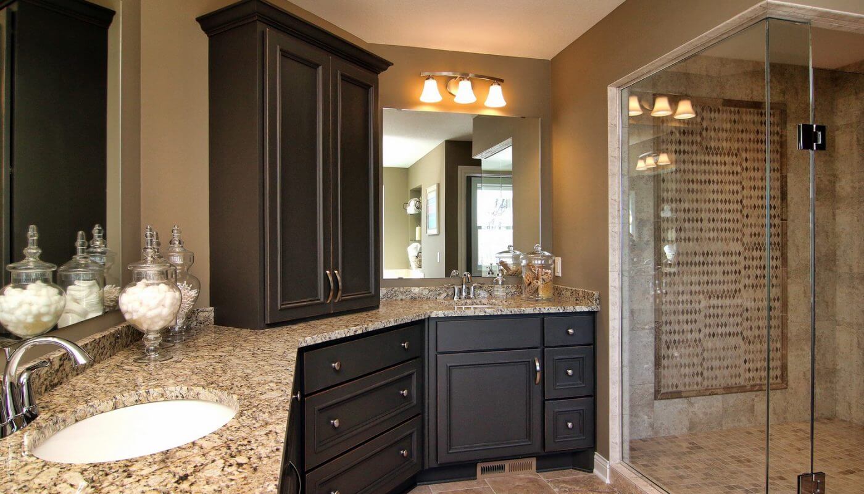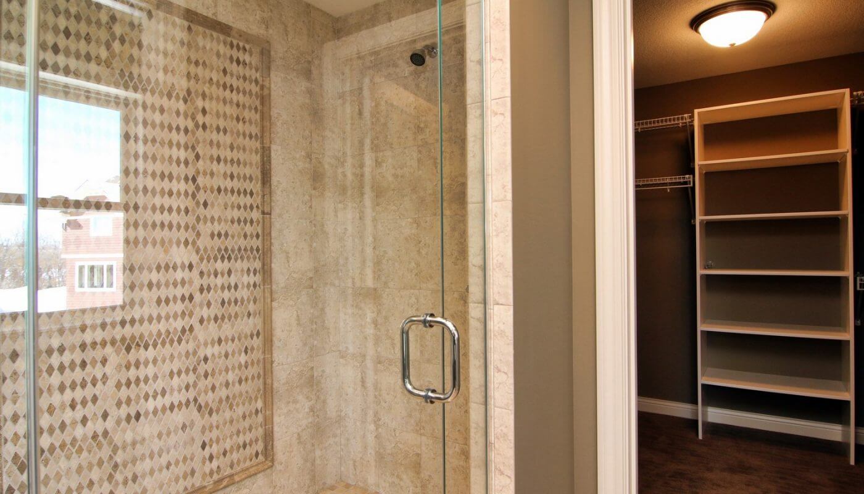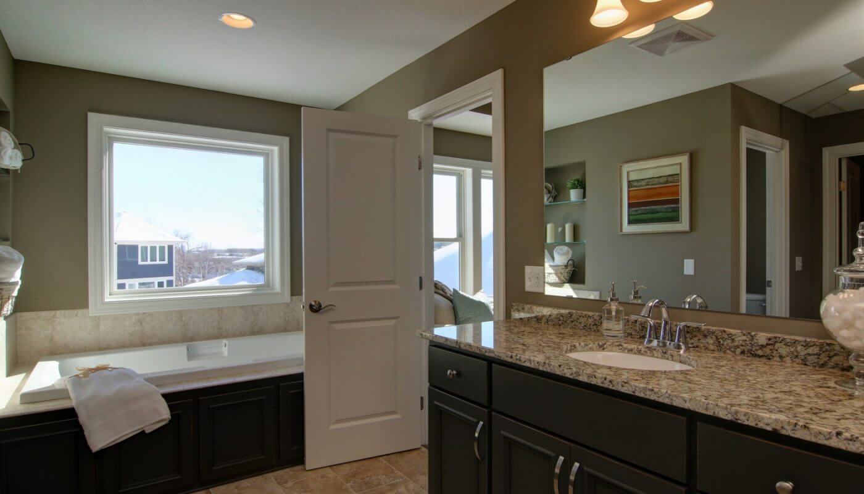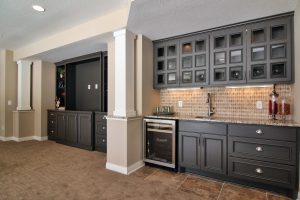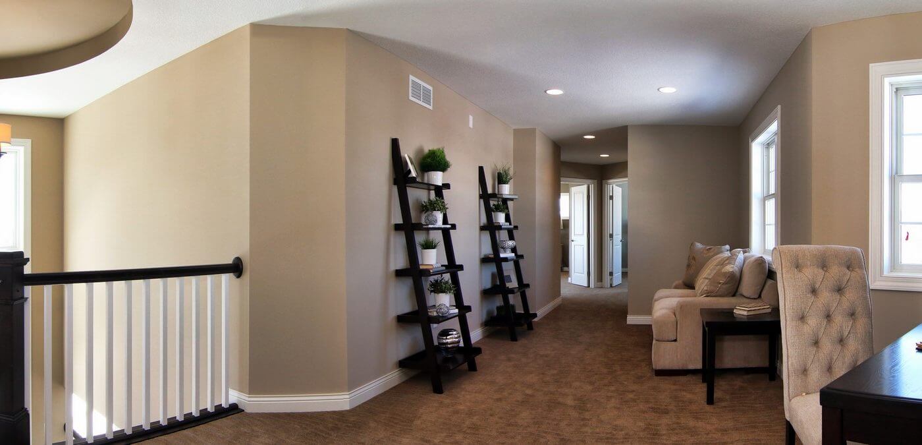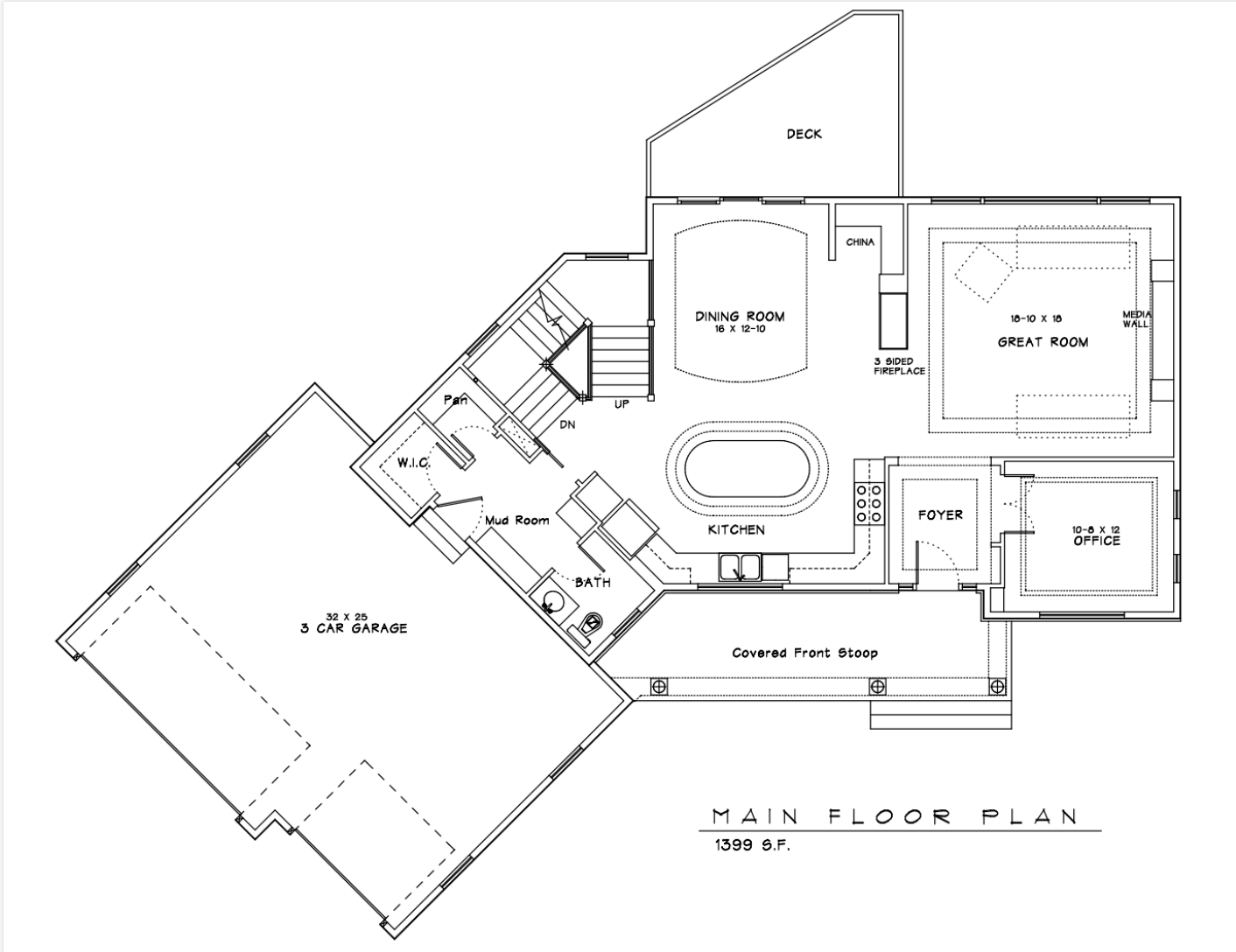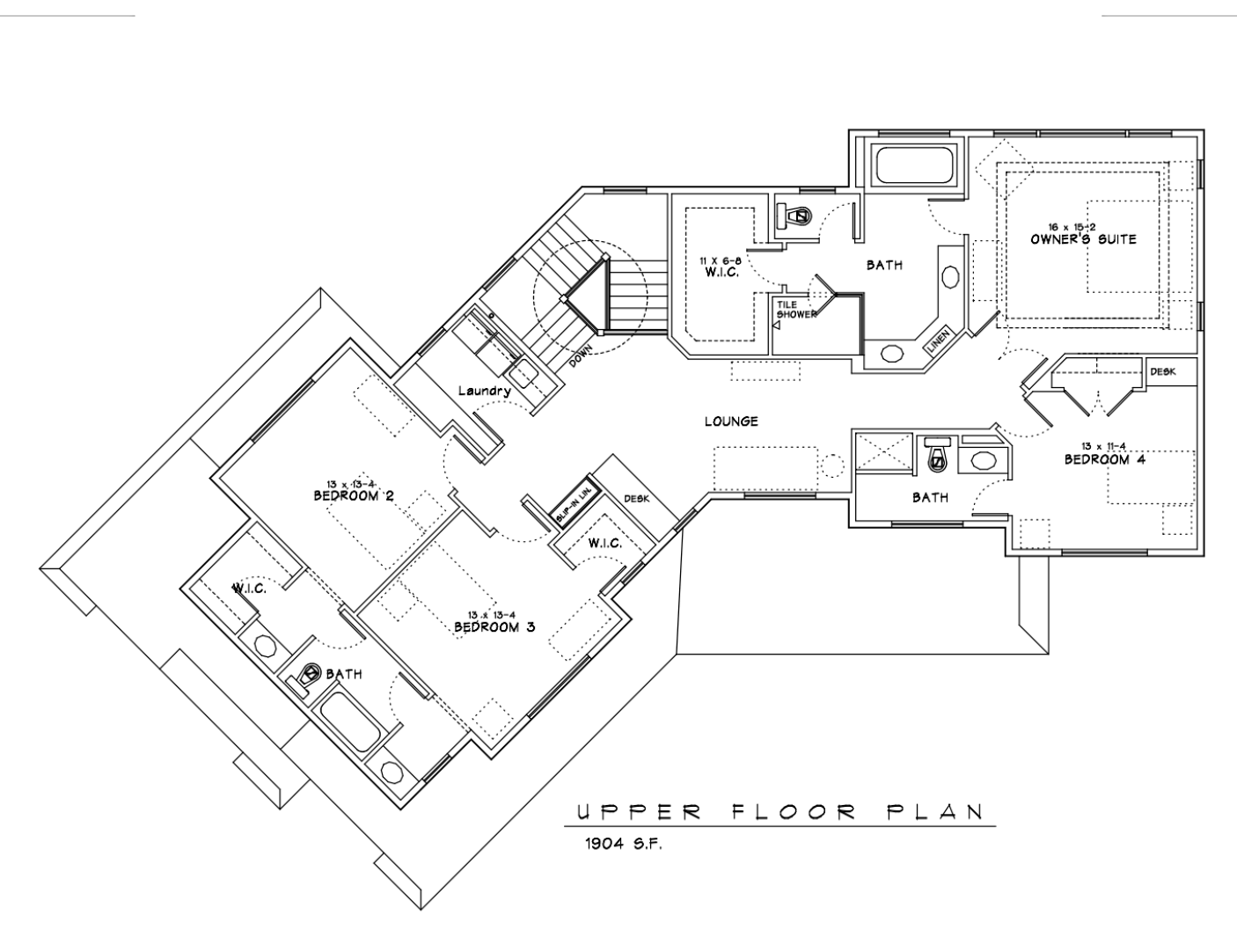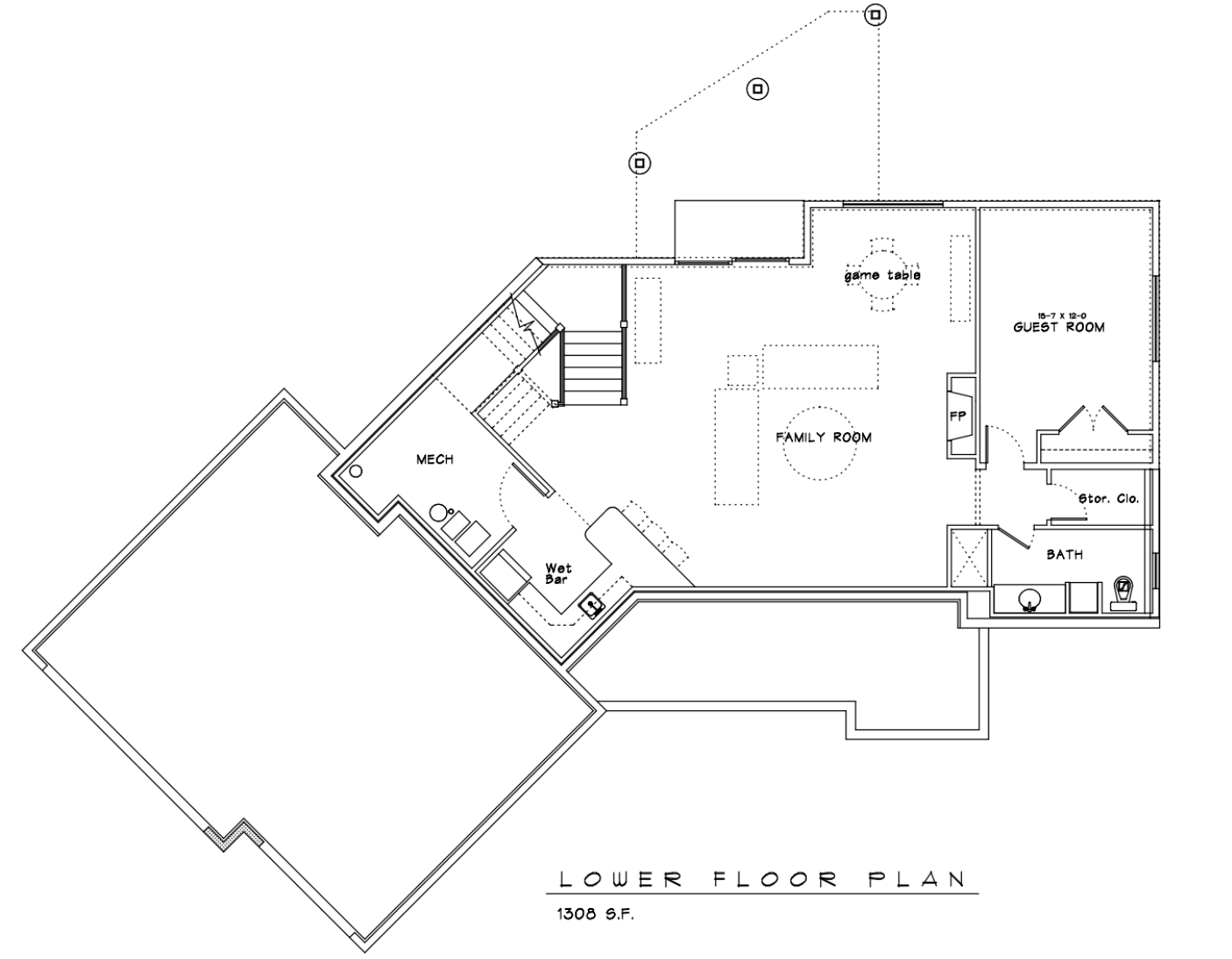Eden Prairie – Traditional Two Story With End Load Garage
A timeless country exterior wraps a home filled with unique and thoughtful details.
A three-sided fireplace and floating staircase are just a few of the details you will find on the main floor of this wonderful family home. A generous great room is
conveniently adjacent to a semi-formal dining room with built in china hutch. The functional kitchen with custom designed eat around island makes both daily living and entertaining a breeze.
Ascend the triangular staircase to the 2nd level where the family lounge area provides flexibility for the entire family.
A master suite will provide a spa-like feel with its spacious shower, closet and vanity space. The three other bedrooms accommodate the rest of the family’s needs with private bath entrances and ample closet space.
The lower level is a high ceiling walkout, with integrated wet bar, open entertainment area, and gas fireplace. A full bath with private access and king sized guest bedroom complete the space.
