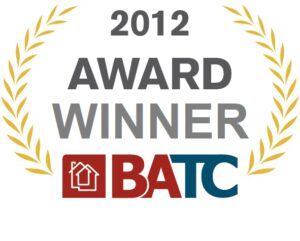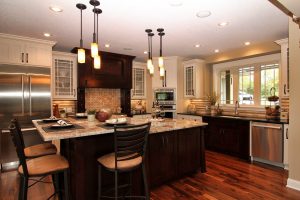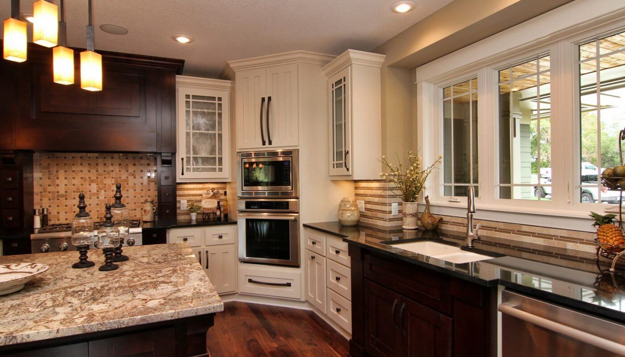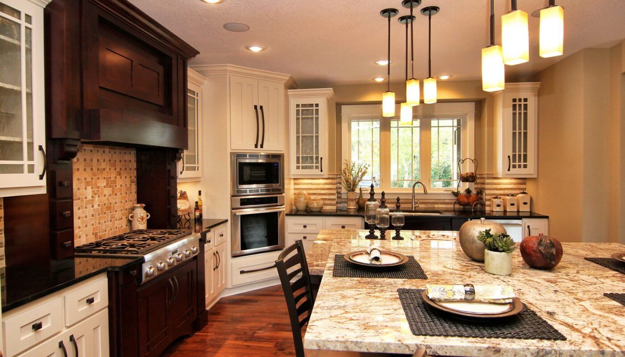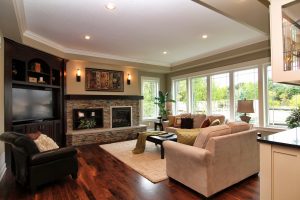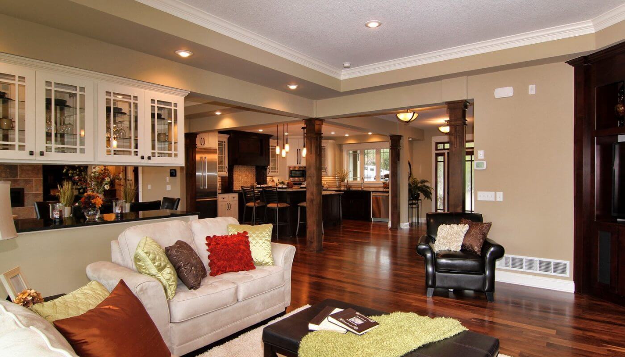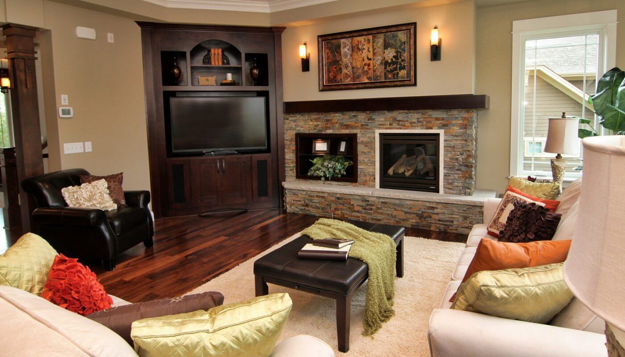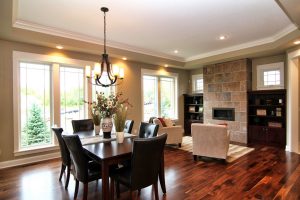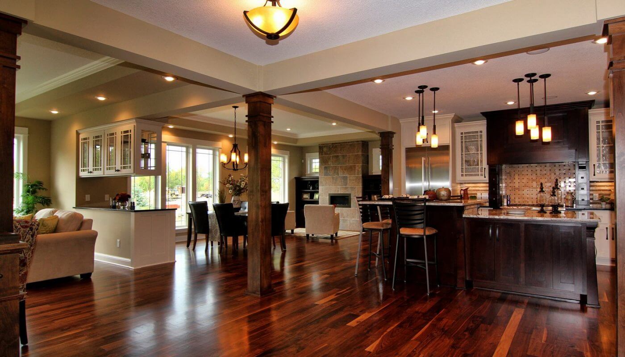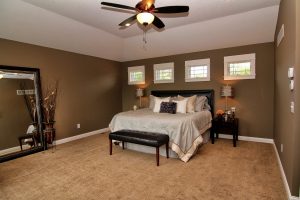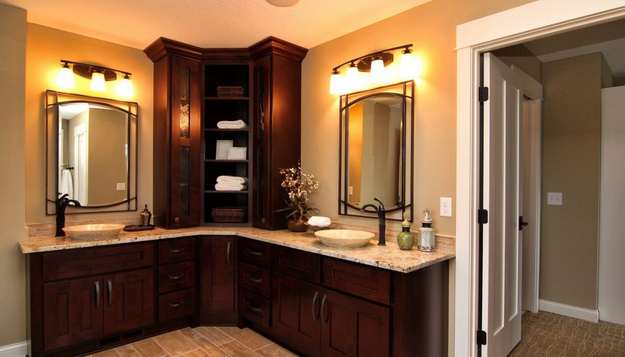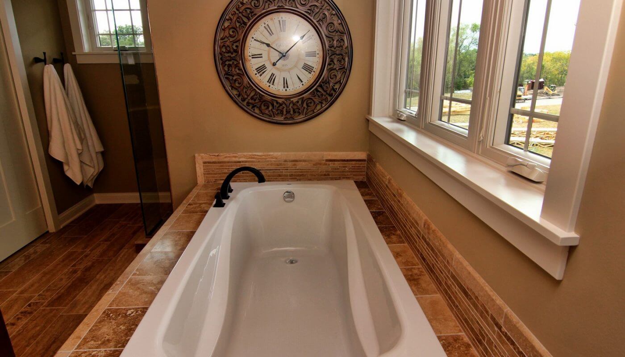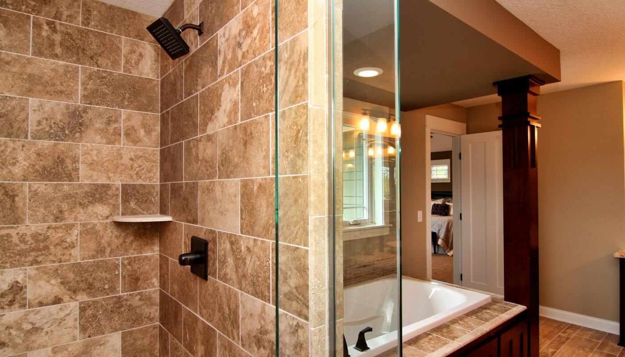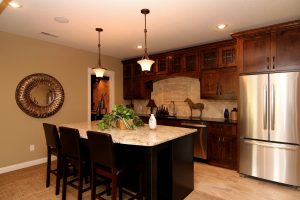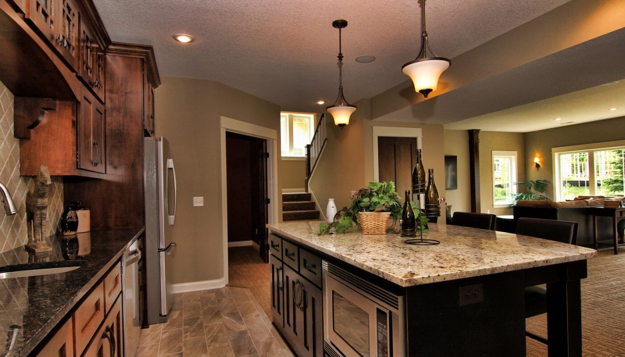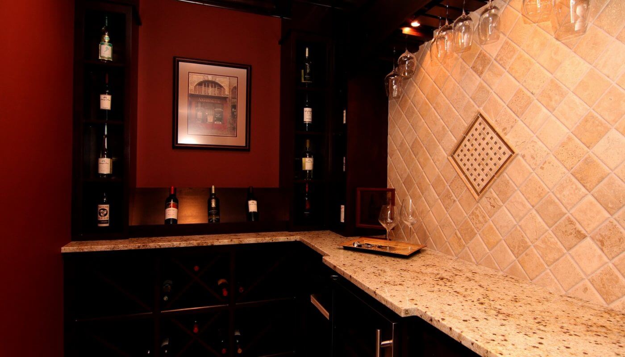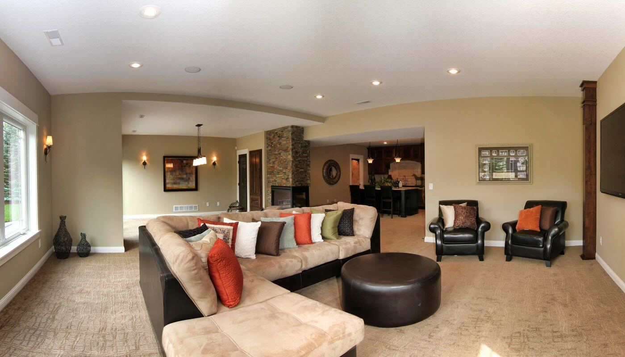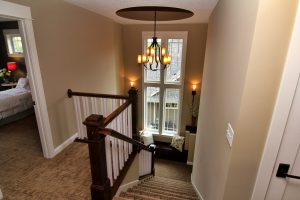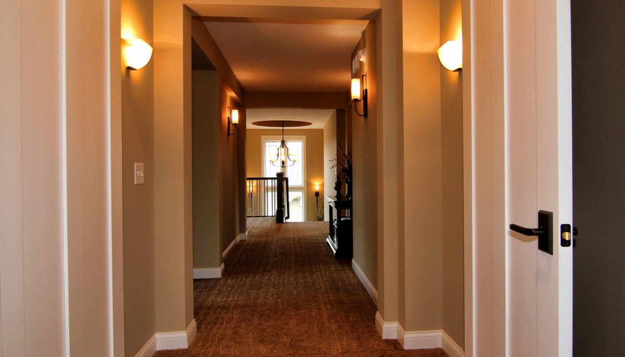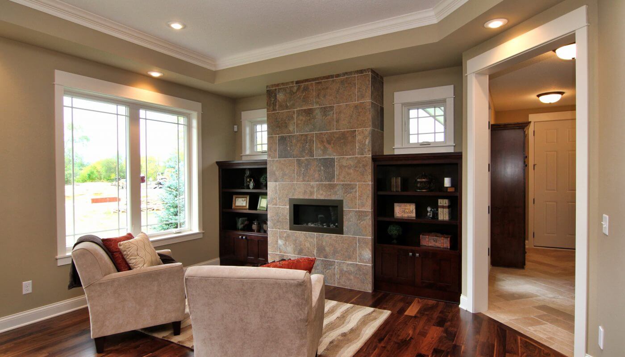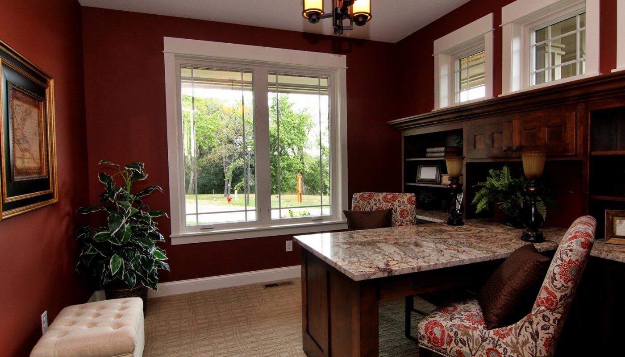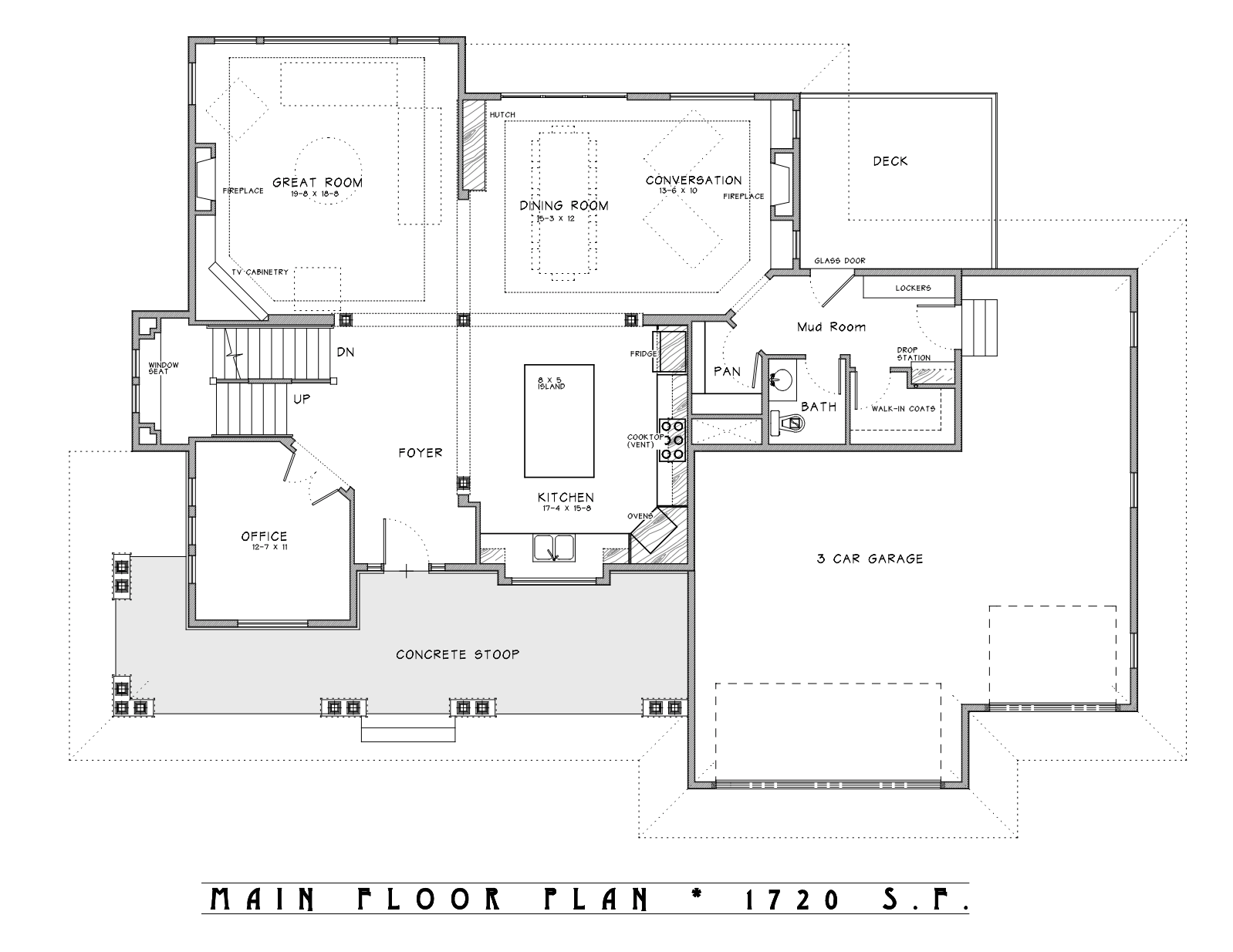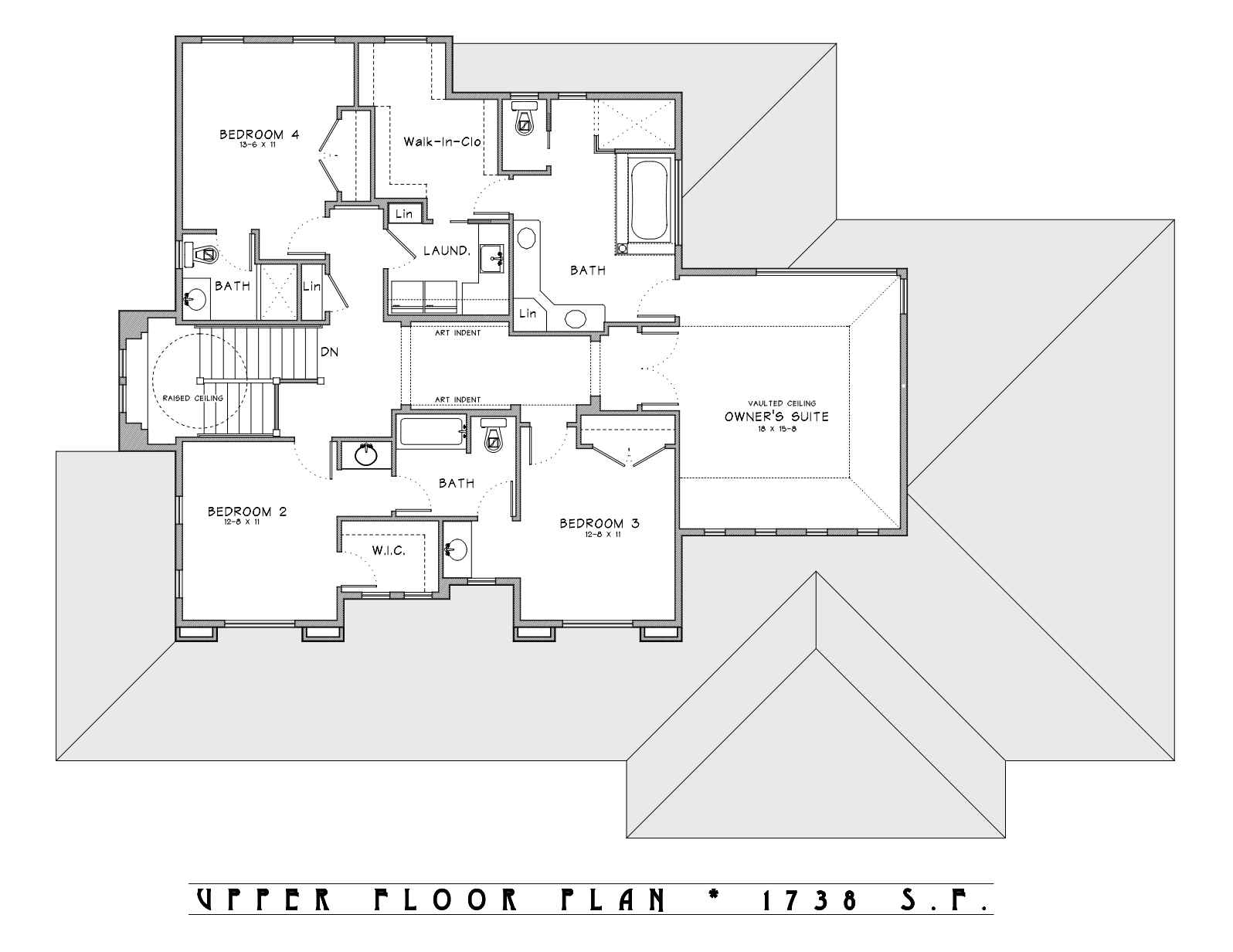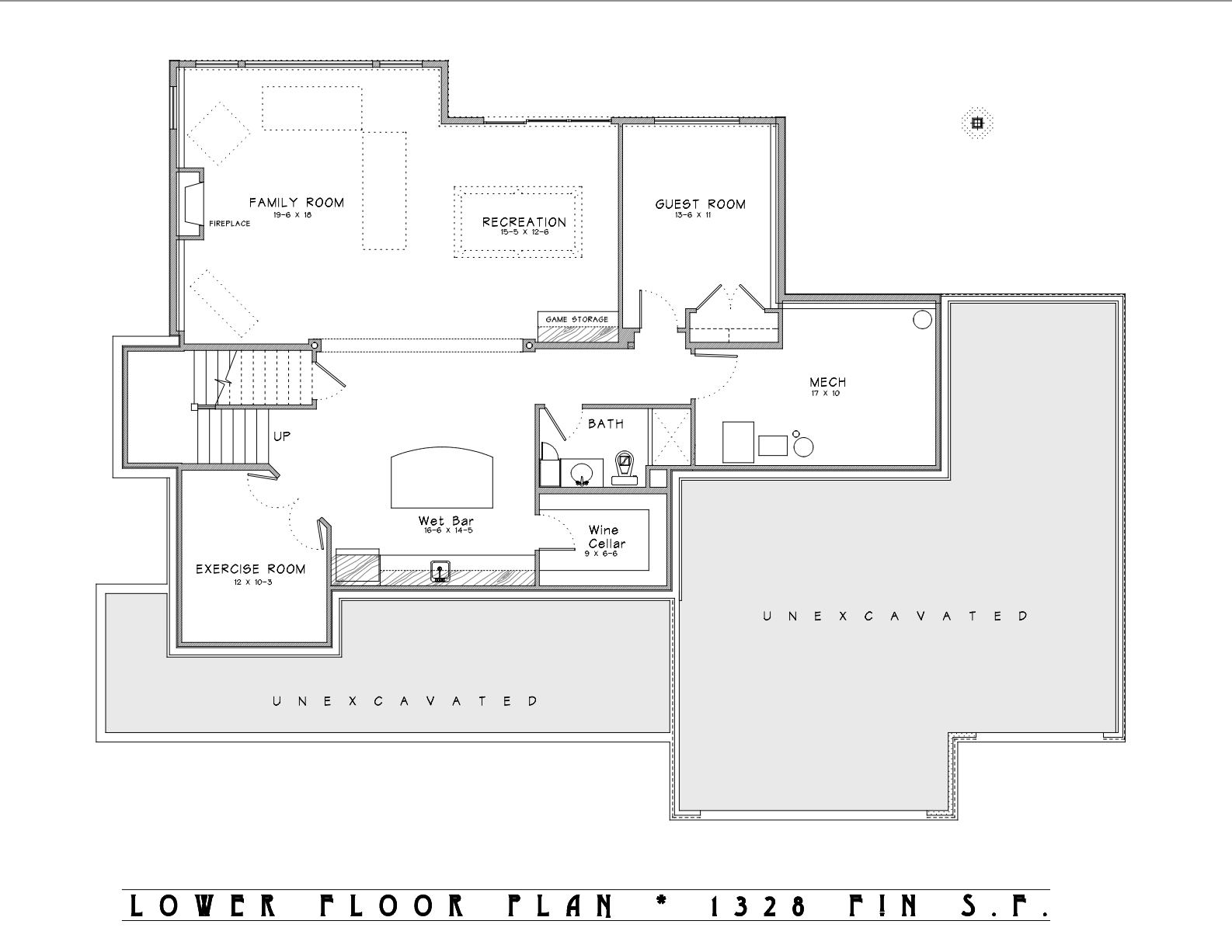Eden Prairie – Frank Lloyd Wright Inspired Two Story
Frank Lloyd Wright inspired prairie style home featuring expert attention to detail.
A multi-layered roof and expansive front porch combine with traditional prairie style columns, siding and trim work to create a truly classic look.
Step into the foyer and notice the highly interconnected interi- or where the living spaces flow effortlessly from one to another. Formal detailing with an informal living style make this home perfect for every day life and for entertaining. Families can gather for meals at the two-tier eat around kitchen island or in the attached dining room or choose to relax with a book next to the contemporary Cosmo fireplace in the conversation room.
The second floor features a spacious master suite with a cozy get-away feeling. Pamper yourself in the richly appointed and detailed master bath. Connecting the master closet directly to the upstairs laundry adds to the convenience and livability
of the space. The kids will appreciate the private sink and bathroom access for each of the three additional bedrooms.
