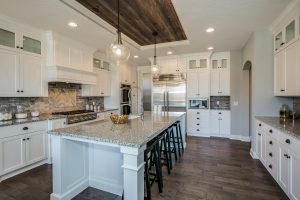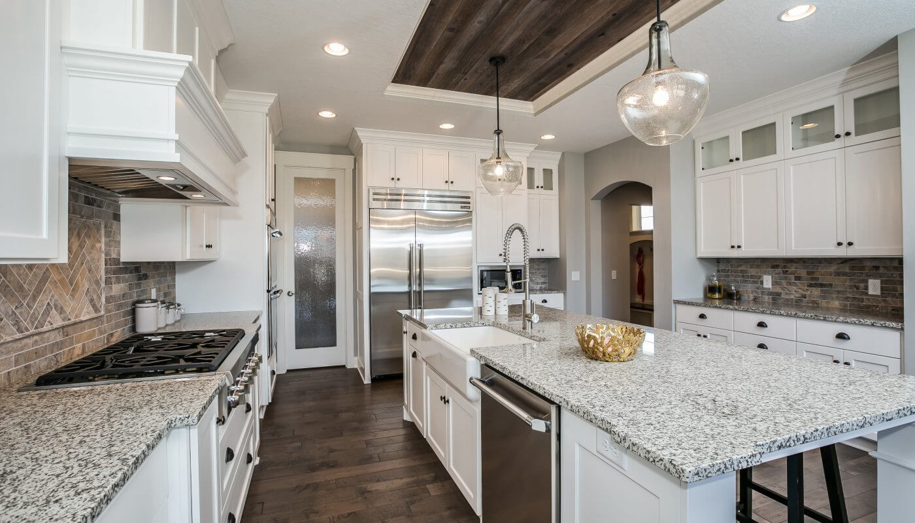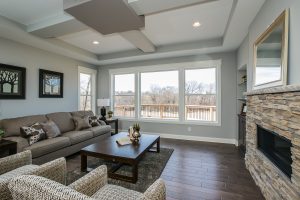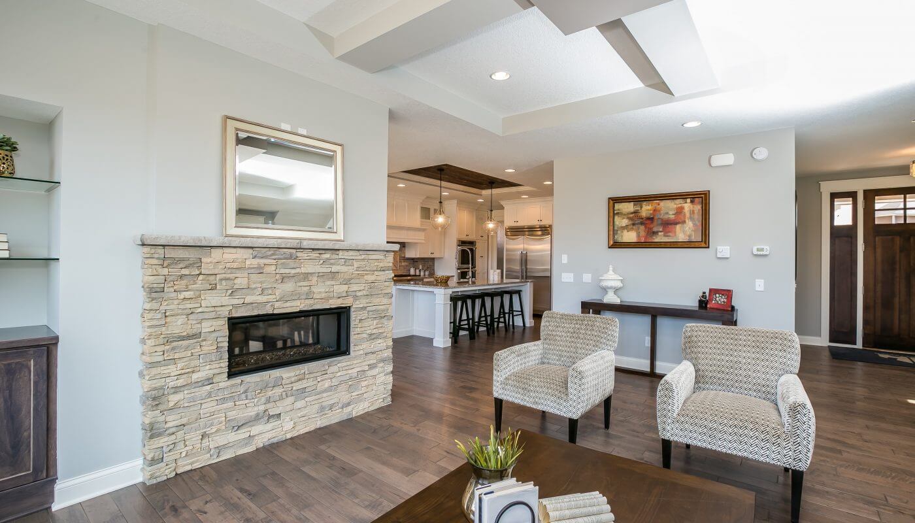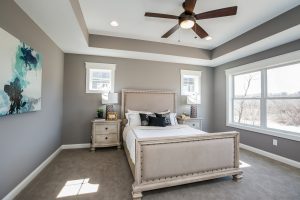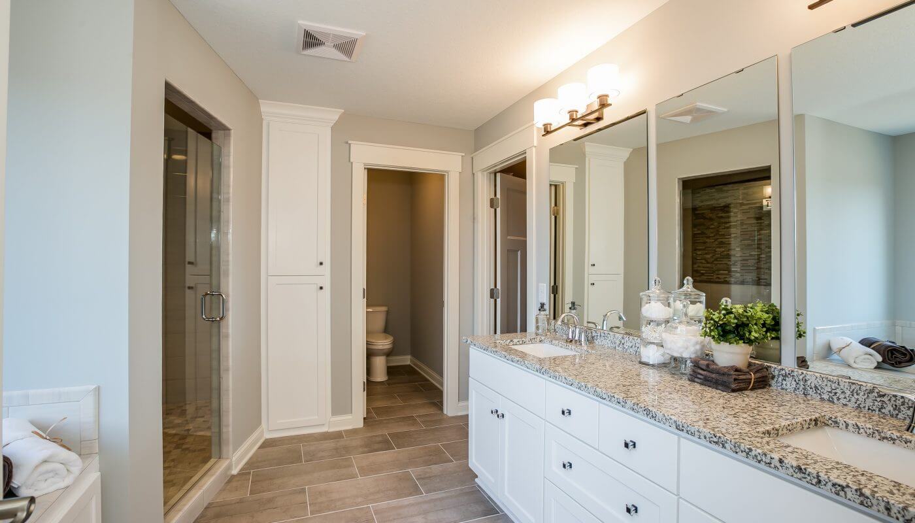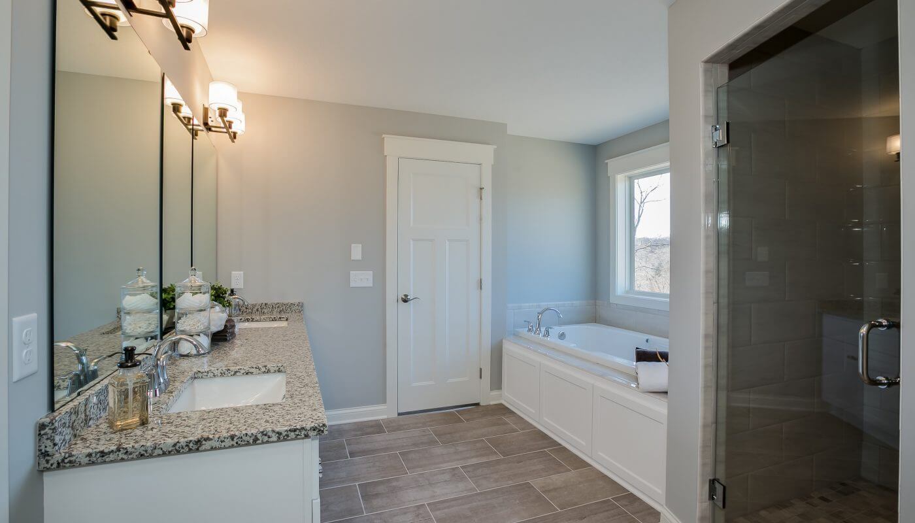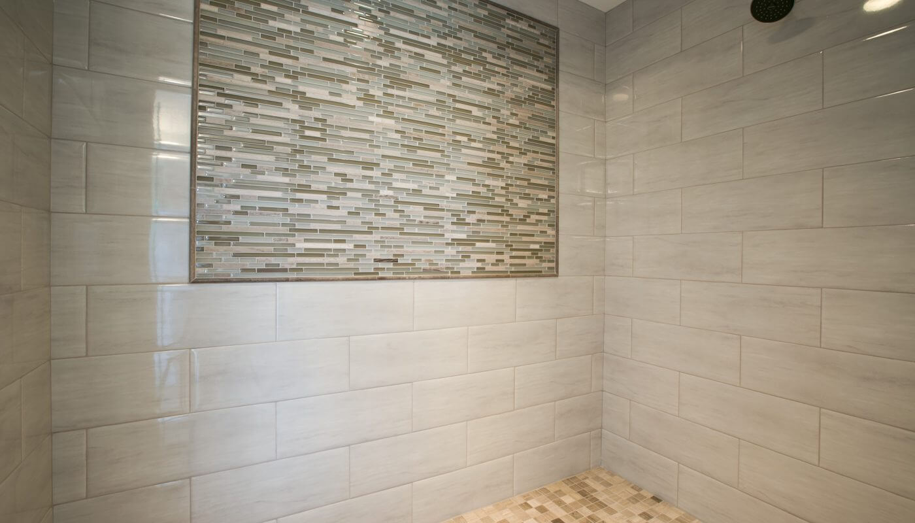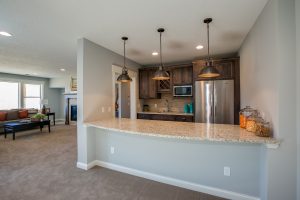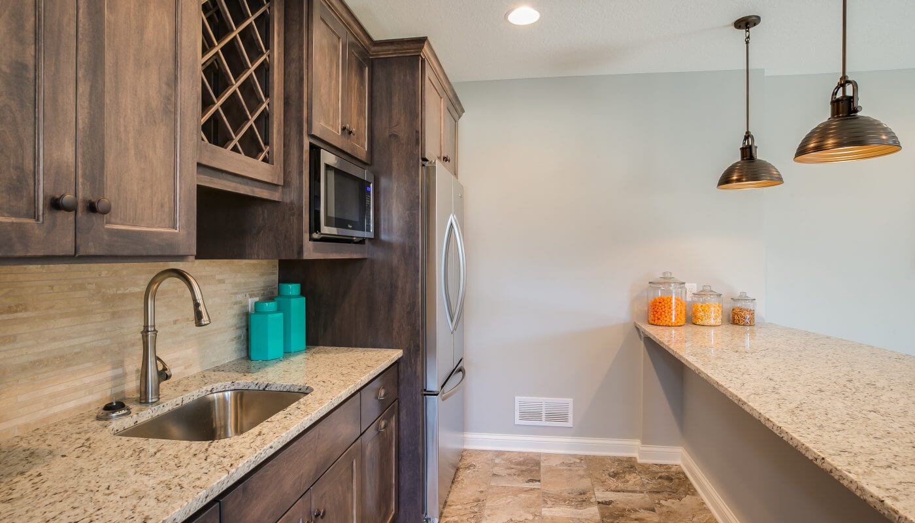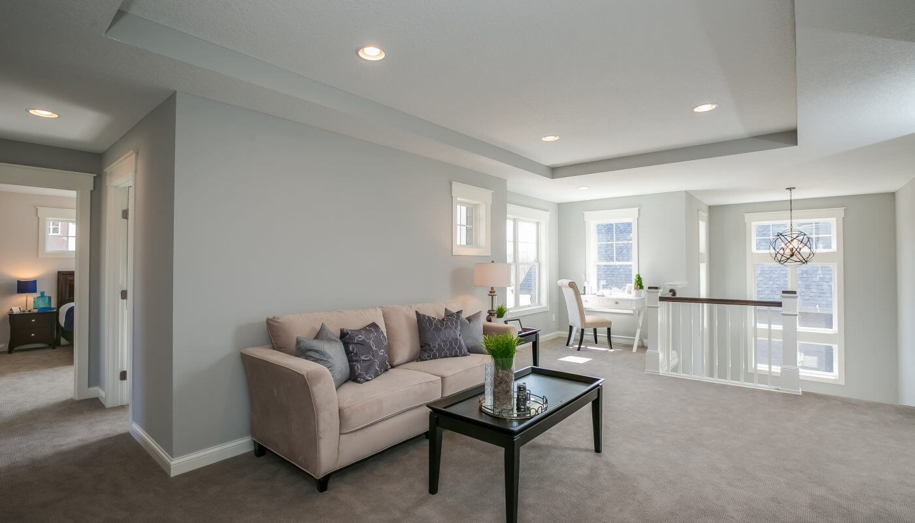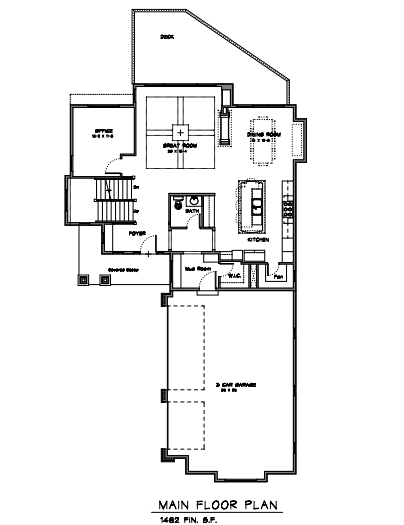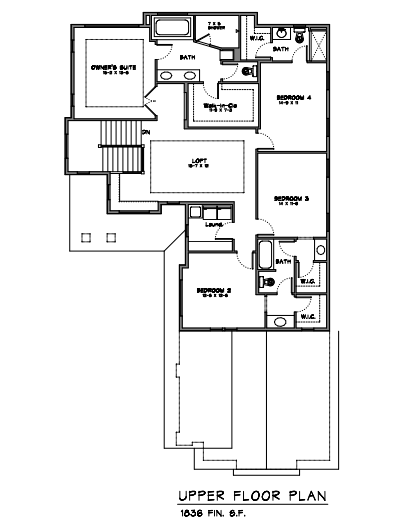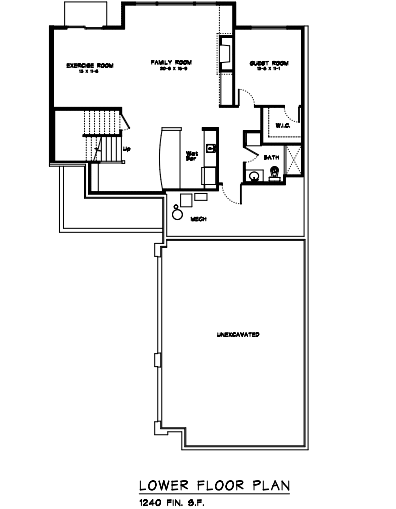Eden Prairie – Two Story Overlooking Private Wetland
5 bd 4.5 ba 3 car
Floor PlanTransitionally modern elements wrapped in a timeless exterior.
Views of the protected wetland can be seen as you step into this beautiful family home. An open layout featuring custom kitchen island and two sided fireplace creates a space that allows for large gatherings or informal get-togethers. Enjoy your Thermador appliances and walk-in pantry as you prepare for family dinners or escape to the first floor office to enjoy unobstructed views of your own private retreat.
Enter the owners’ suite via a private alcove and explore the large walk in closet, custom tiled shower and 6’ soaking tub all with views of the nature preserve beyond. Kids can spend time hanging out in the loft area or in their own rooms each with a private bath entrance.
The lower level features a walk behind bar and large space for entertaining friends and family in the great room and game area. Completing the lower level is a guest bedroom, large bath with tile shower and large storage area in the mechanical room.
